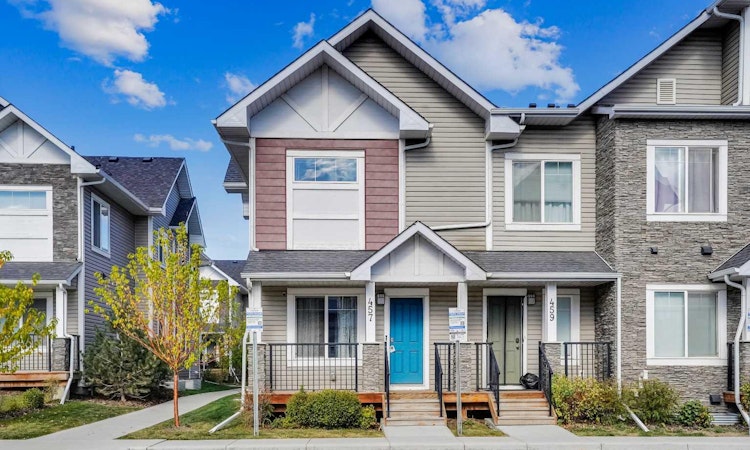
About this home
Listed by: Harsovin Kaur, TREC The Real Estate Company
Home facts and features
Bedrooms
3
Full Bathrooms
2
Partial Bathrooms
1
Property Type
Townhouse
Year Built
Built in 2020 (5 yrs old)
Style
2 Storey
Heating Type
Forced Air,Natural Gas
Features
Balcony, Corner Lot, High Ceilings, Kitchen Island, Lake, Landscaped, No Animal Home, No Smoking Home, Quartz Counters, Sidewalks, Street Lights, Upper Level, Walk-in Closet(s)
Amenities
Playground, Shopping Nearby, Visitor Parking
Appliances
Dishwasher, Range Hood, Refrigerator, Stove, Washer/Dryer
Days on REW
27 Days
Property Views
50
MLS® Number
A2260486
Source
Pillar 9
Board
Calgary Real Estate Board
Mortgage Calculator
The displayed rates are provided as guidance only, are not guaranteed, or are to be considered an approval of credit. Approval will be based solely on your personal situation. You are encouraged to speak with a Mortgage Professional for the most accurate information and to determine your eligibility.
Property Insights
Schools nearby
10 Schools are within 2km
Cities near Airdrie
Neighborhoods near Airdrie
Data is supplied by Pillar 9™ MLS® System. Pillar 9™ is the owner of the copyright in its MLS® System. Data is deemed reliable but is not guaranteed accurate by Pillar 9™. The trademarks MLS®, Multiple Listing Service® and the associated logos are owned by The Canadian Real Estate Association (CREA) and identify the quality of services provided by real estate professionals who are members of CREA. Used under license.Listing data was last updated on 2025-10-23.





