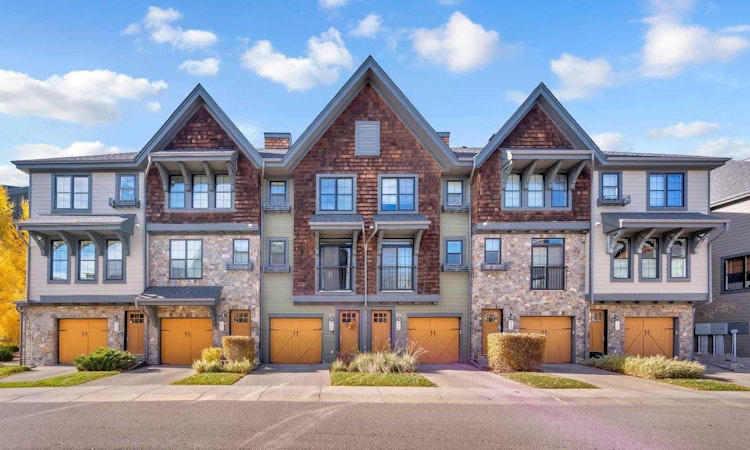
$509,900
Get pre-approved426 Ascot Circle SWCalgary, AB, T3H 0X3
Aspen Woods- 2 Bed
- 3 Bath
- 1461 Sqft
- Townhouse
About this home
Listed by: Shekhar Kaushal, SkaiRise Realty
Home facts and features
Bedrooms
2
Full Bathrooms
2
Partial Bathrooms
1
Property Type
Townhouse
Year Built
Built in 2012 (13 yrs old)
Style
3 (or more) Storey
Heating Type
Fireplace(s),Forced Air
Features
Backs On To Park/green Space, Balcony, Breakfast Bar, City Lot, Gas, High Ceilings, Laminate Counters, Lighting, Many Trees, No Neighbours Behind, No Smoking Home, Open Floorplan, Park, Private Entrance, Rectangular Lot, Schools Nearby, Sidewalks, Street Lights, Upper Level, Walking/bike Paths
Amenities
Other, Playground, Shopping Nearby, Storage
Appliances
Dishwasher, Garage Control(s), Microwave Hood Fan, Refrigerator, Stove, Washer/Dryer, Window Coverings
Community
Primary Agent
Primary Broker
SkaiRise Realty
Secondary Agent
Secondary Broker
SkaiRise Realty
Days on REW
1 Day
MLS® Number
A2266083
Source
Pillar 9
Board
Calgary Real Estate Board
Mortgage Calculator
The displayed rates are provided as guidance only, are not guaranteed, or are to be considered an approval of credit. Approval will be based solely on your personal situation. You are encouraged to speak with a Mortgage Professional for the most accurate information and to determine your eligibility.
Cities near Aspen Woods
Neighborhoods near Aspen Woods
Data is supplied by Pillar 9™ MLS® System. Pillar 9™ is the owner of the copyright in its MLS® System. Data is deemed reliable but is not guaranteed accurate by Pillar 9™. The trademarks MLS®, Multiple Listing Service® and the associated logos are owned by The Canadian Real Estate Association (CREA) and identify the quality of services provided by real estate professionals who are members of CREA. Used under license.Listing data was last updated on 2025-10-23.





