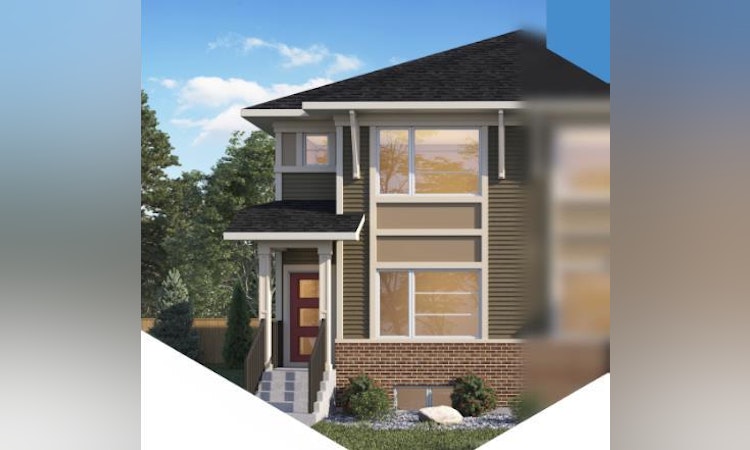
About this home
Listed by: Shane Koka, Bode Platform Inc.
Home facts and features
List Price
$519,900
Bedrooms
3
Full Bathrooms
2
Partial Bathrooms
1
Property Type
Duplex
Lot Size
2614 ft²
Frontage
22.08 ft
Year Built
Built in 2026 (-1 yrs old)
Style
2 Storey,Attached-Side by Side
Heating Type
Forced Air,Natural Gas
Features
Awning(s), Back Yard, Bathroom Rough-in, Double Vanity, Low Maintenance Landscape, Park, Schools Nearby, Sidewalks, Street Lighting, Street Lights, Upper Level, Walk-in Closet(s)
Amenities
Playground, Shopping Nearby
Days on REW
7 Days
MLS® Number
A2258280
Source
Pillar 9
Board
Central Alberta REALTORS® Association
Mortgage Calculator
The displayed rates are provided as guidance only, are not guaranteed, or are to be considered an approval of credit. Approval will be based solely on your personal situation. You are encouraged to speak with a Mortgage Professional for the most accurate information and to determine your eligibility.
Property Insights
Schools nearby
10 Schools are within 5km
Cities near Cochrane
Neighborhoods near Cochrane
Data is supplied by Pillar 9™ MLS® System. Pillar 9™ is the owner of the copyright in its MLS® System. Data is deemed reliable but is not guaranteed accurate by Pillar 9™. The trademarks MLS®, Multiple Listing Service® and the associated logos are owned by The Canadian Real Estate Association (CREA) and identify the quality of services provided by real estate professionals who are members of CREA. Used under license.Listing data was last updated on 2025-10-24.





