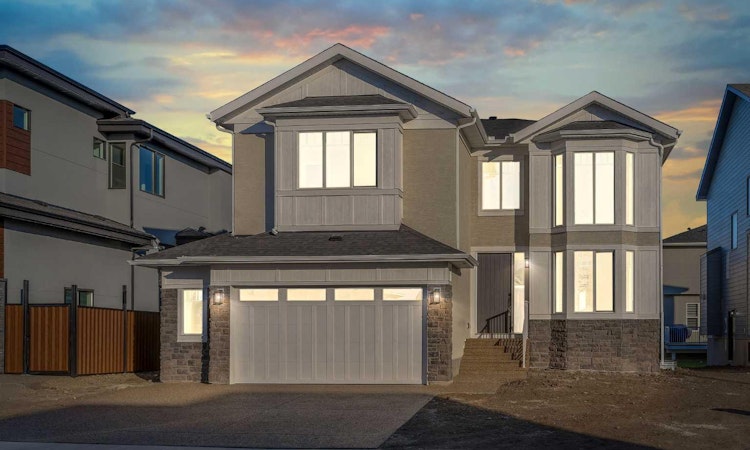
About this home
Listed by: Gary Banipal, Real Broker
Live Streams and Open Houses
Home facts and features
List Price
$989,800
Bedrooms
5
Full Bathrooms
4
Property Type
House
Lot Size
6099 ft²
Frontage
56.00 ft
Year Built
Built in 2025 (0 yrs old)
Style
2 Storey
Heating Type
Forced Air,Natural Gas
Features
Back Yard, Built-in Features, Gas, Kitchen Island, Open Floorplan, Other, Pantry, Schools Nearby, See Remarks, Separate Entrance, Upper Level, Walk-in Closet(s)
Amenities
Playground, Shopping Nearby
Appliances
Built-in Oven, Built-in Refrigerator, Dishwasher, Gas Cooktop
Primary Agent
Primary Broker
Real Broker
Secondary Agent
Secondary Broker
Real Broker
Days on REW
2 Days
MLS® Number
A2266265
Source
Pillar 9
Board
Calgary Real Estate Board
Mortgage Calculator
The displayed rates are provided as guidance only, are not guaranteed, or are to be considered an approval of credit. Approval will be based solely on your personal situation. You are encouraged to speak with a Mortgage Professional for the most accurate information and to determine your eligibility.
Property Insights
Schools nearby
10 Schools are within 9km
Cities near Chestermere
Neighborhoods near Chestermere
Data is supplied by Pillar 9™ MLS® System. Pillar 9™ is the owner of the copyright in its MLS® System. Data is deemed reliable but is not guaranteed accurate by Pillar 9™. The trademarks MLS®, Multiple Listing Service® and the associated logos are owned by The Canadian Real Estate Association (CREA) and identify the quality of services provided by real estate professionals who are members of CREA. Used under license.Listing data was last updated on 2025-10-24.





