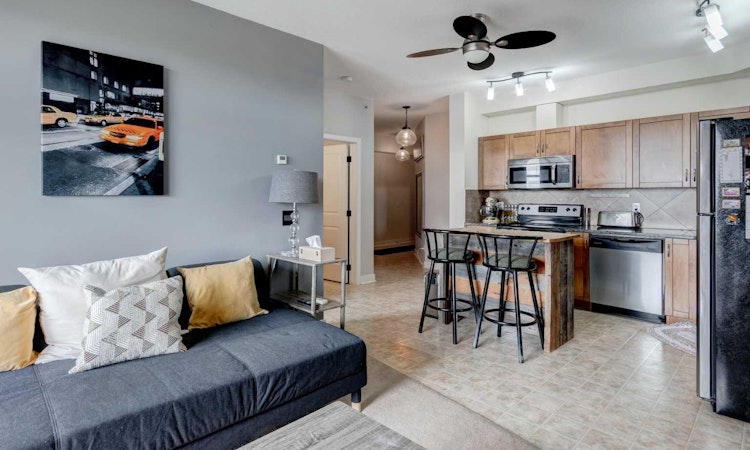
About this home
Listed by: Carlene Timmers, The Real Estate District
Home facts and features
Bedrooms
2
Full Bathrooms
2
Property Type
Apt/Condo
Year Built
Built in 2009 (16 yrs old)
Style
Apartment-Single Level Unit
Heating Type
In Floor
Features
Balcony, Brick Facing, Closet Organizers, Elevator, Gas, High Ceilings, In Unit, Kitchen Island, Laundry Room, Lighting, Living Room, Mantle, No Smoking Home, Open Floorplan, Pantry, Park, Schools Nearby, Sidewalks, Street Lights, Walk-in Closet(s), Walking/bike Paths
Amenities
Elevator(s), Parking, Playground, Secured Parking, Shopping Nearby, Storage
Appliances
Dishwasher, Dryer, Microwave Hood Fan, Refrigerator, Stove, Washer
Primary Agent
Primary Broker
The Real Estate District
Secondary Agent
Secondary Broker
The Real Estate District
Days on REW
112 Days
Property Views
42
MLS® Number
A2237176
Source
Pillar 9
Mortgage Calculator
The displayed rates are provided as guidance only, are not guaranteed, or are to be considered an approval of credit. Approval will be based solely on your personal situation. You are encouraged to speak with a Mortgage Professional for the most accurate information and to determine your eligibility.
Property Insights
Schools nearby
10 Schools are within 2km
Cities near Airdrie
Neighborhoods near Airdrie
Data is supplied by Pillar 9™ MLS® System. Pillar 9™ is the owner of the copyright in its MLS® System. Data is deemed reliable but is not guaranteed accurate by Pillar 9™. The trademarks MLS®, Multiple Listing Service® and the associated logos are owned by The Canadian Real Estate Association (CREA) and identify the quality of services provided by real estate professionals who are members of CREA. Used under license.Listing data was last updated on 2025-10-24.





