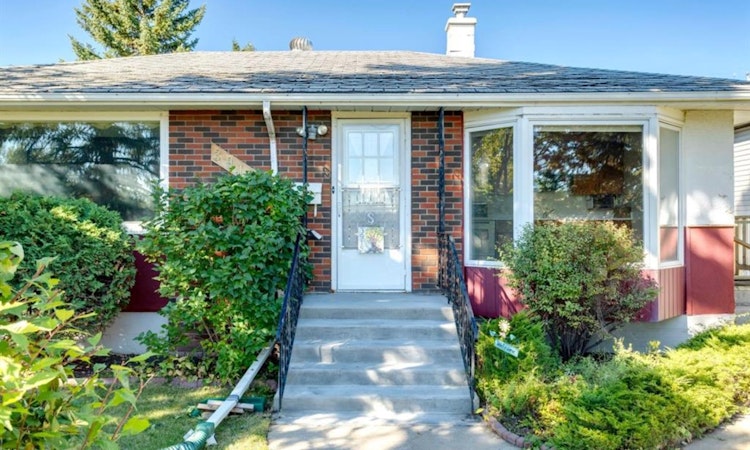
About this home
Listed by: Luke McLaren, TREC The Real Estate Company
Home facts and features
List Price
$798,800
Bedrooms
3
Full Bathrooms
1
Partial Bathrooms
1
Property Type
House
Lot Size
436 ft²
Frontage
50.00 ft
Year Built
Built in 1956 (69 yrs old)
Style
Bungalow
Heating Type
High Efficiency
Features
Back Lane, Back Yard, Cul-de-Sac, In Basement, Laundry Room, Park, Private Entrance, Schools Nearby, See Remarks, Soaking Tub
Amenities
Playground, Shopping Nearby
Community
Days on REW
2 Days
MLS® Number
A2263661
Source
Pillar 9
Board
Calgary Real Estate Board
Mortgage Calculator
The displayed rates are provided as guidance only, are not guaranteed, or are to be considered an approval of credit. Approval will be based solely on your personal situation. You are encouraged to speak with a Mortgage Professional for the most accurate information and to determine your eligibility.
Cities near Bowness
Neighborhoods near Bowness
Data is supplied by Pillar 9™ MLS® System. Pillar 9™ is the owner of the copyright in its MLS® System. Data is deemed reliable but is not guaranteed accurate by Pillar 9™. The trademarks MLS®, Multiple Listing Service® and the associated logos are owned by The Canadian Real Estate Association (CREA) and identify the quality of services provided by real estate professionals who are members of CREA. Used under license.Listing data was last updated on 2025-10-23.





