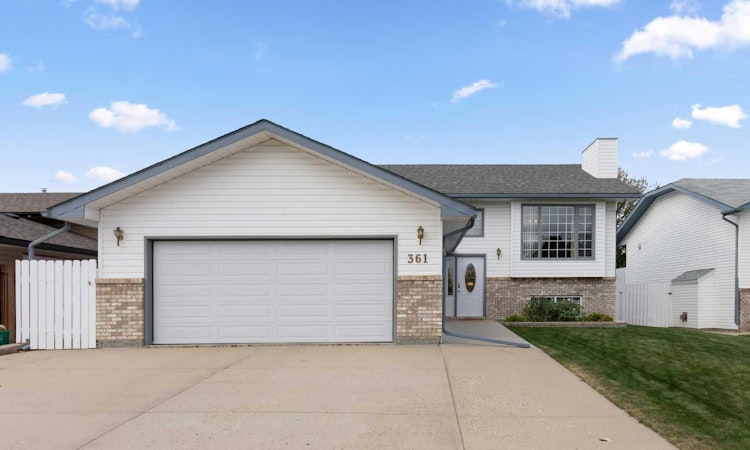
About this home
Listed by: TONY MARSH, eXp Realty of Canada
Home facts and features
List Price
$474,000
Bedrooms
4
Full Bathrooms
3
Property Type
House
Lot Size
6534 ft²
Frontage
60.99 ft
Year Built
Built in 1991 (34 yrs old)
Style
Bi-Level
Heating Type
Forced Air
Features
Back Yard, Central Vacuum, Front Yard, Gas, Granite Counters, In Hall, Main Level, No Smoking Home, Park, Schools Nearby, Sidewalks, Street Lights, Walk-in Closet(s), Walking/bike Paths
Amenities
Playground, Shopping Nearby
Appliances
Central Air Conditioner, Dishwasher, Dryer, Range Hood, Refrigerator, Stove(s), Washer, Window Coverings
Primary Agent
Primary Broker
eXp Realty of Canada
Secondary Agent
Secondary Broker
eXp Realty of Canada
Days on REW
3 Days
MLS® Number
A2265937
Source
Pillar 9
Board
Medicine Hat Real Estate Board Co-op
Mortgage Calculator
The displayed rates are provided as guidance only, are not guaranteed, or are to be considered an approval of credit. Approval will be based solely on your personal situation. You are encouraged to speak with a Mortgage Professional for the most accurate information and to determine your eligibility.
Property Insights
Schools nearby
10 Schools are within 3km
Cities near Medicine Hat
Neighborhoods near Medicine Hat
Data is supplied by Pillar 9™ MLS® System. Pillar 9™ is the owner of the copyright in its MLS® System. Data is deemed reliable but is not guaranteed accurate by Pillar 9™. The trademarks MLS®, Multiple Listing Service® and the associated logos are owned by The Canadian Real Estate Association (CREA) and identify the quality of services provided by real estate professionals who are members of CREA. Used under license.Listing data was last updated on 2025-10-24.





