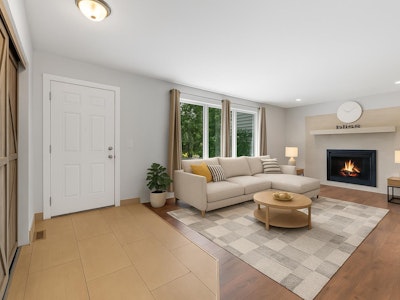




About this home
Home facts and features
List Price
$450,000
Bedrooms
4
Full Bathrooms
2
Partial Bathrooms
1
Property Type
House
Lot Size
5663 ft²
Frontage
50.00 ft
Year Built
Built in 1982 (43 yrs old)
Style
Bungalow
Heating Type
Forced Air,Natural Gas
Features
Back Lane, Back Yard, In Basement, Pantry, Park, Schools Nearby, Separate Entrance, Sidewalks, Street Lights
Amenities
Playground, Shopping Nearby
Appliances
Dishwasher, Dryer, Microwave Hood Fan, Refrigerator, Stove, Washer
Days on REW
98 Days
Property Views
150
MLS® Number
A2241080
Source
Pillar 9
Board
Calgary Real Estate Board
Mortgage Calculator
The displayed rates are provided as guidance only, are not guaranteed, or are to be considered an approval of credit. Approval will be based solely on your personal situation. You are encouraged to speak with a Mortgage Professional for the most accurate information and to determine your eligibility.
Property Insights
Schools nearby
10 Schools are within 2km
Cities near Strathmore
Neighborhoods near Strathmore
Data is supplied by Pillar 9™ MLS® System. Pillar 9™ is the owner of the copyright in its MLS® System. Data is deemed reliable but is not guaranteed accurate by Pillar 9™. The trademarks MLS®, Multiple Listing Service® and the associated logos are owned by The Canadian Real Estate Association (CREA) and identify the quality of services provided by real estate professionals who are members of CREA. Used under license.Listing data was last updated on 2025-10-23.






