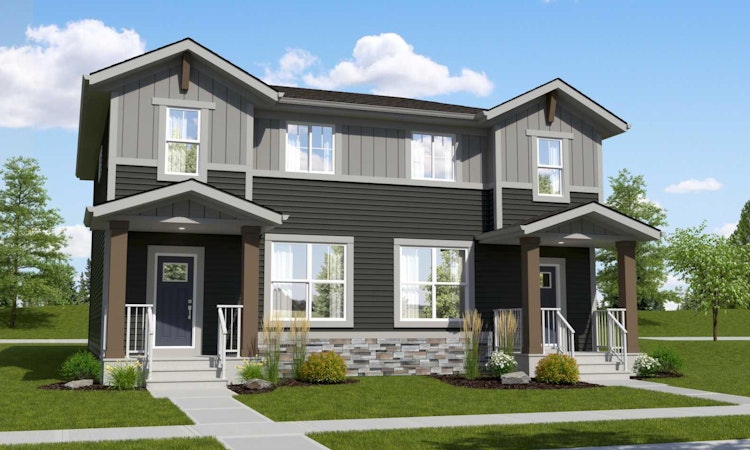
About this home
Listed by: Ronald Jobbagy, Royal LePage Benchmark
Home facts and features
List Price
$529,900
Bedrooms
3
Full Bathrooms
2
Partial Bathrooms
1
Property Type
Duplex
Lot Size
5663 ft²
Frontage
24.02 ft
Year Built
Built in 2025 (0 yrs old)
Style
2 Storey,Attached-Side by Side
Heating Type
Forced Air
Features
Back Lane, Back Yard, Bathroom Rough-in, Built-in Features, Closet Organizers, In Hall, Interior Lot, Open Floorplan, Other, Park, Rectangular Lot, Schools Nearby, Sidewalks, Street Lights, Walking/bike Paths
Amenities
Playground, Shopping Nearby
Appliances
Dishwasher, Microwave, Refrigerator, Stove
Primary Agent
Primary Broker
Royal LePage Benchmark
Secondary Agent
Secondary Broker
Royal LePage Benchmark
Days on REW
5 Days
MLS® Number
A2265488
Source
Pillar 9
Board
Calgary Real Estate Board
Mortgage Calculator
The displayed rates are provided as guidance only, are not guaranteed, or are to be considered an approval of credit. Approval will be based solely on your personal situation. You are encouraged to speak with a Mortgage Professional for the most accurate information and to determine your eligibility.
Property Insights
Schools nearby
10 Schools are within 3km
Cities near Cochrane
Neighborhoods near Cochrane
Data is supplied by Pillar 9™ MLS® System. Pillar 9™ is the owner of the copyright in its MLS® System. Data is deemed reliable but is not guaranteed accurate by Pillar 9™. The trademarks MLS®, Multiple Listing Service® and the associated logos are owned by The Canadian Real Estate Association (CREA) and identify the quality of services provided by real estate professionals who are members of CREA. Used under license.Listing data was last updated on 2025-10-23.





