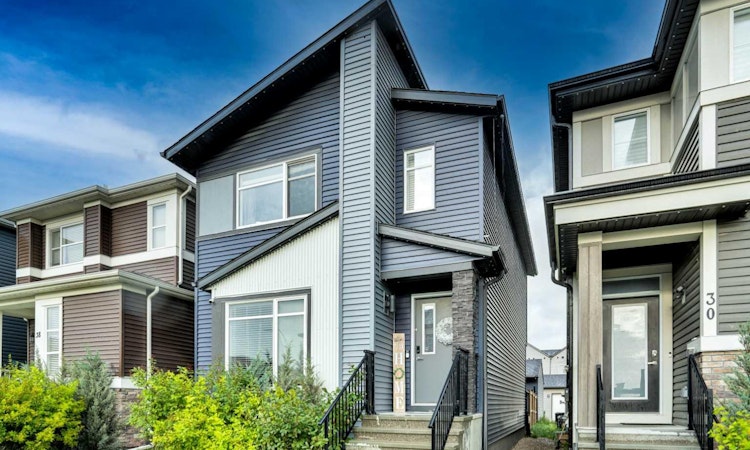
$685,000
Get pre-approved34 Cornerstone Road NECalgary, AB, T3N 1R8
Skyview Ranch- 3 Bed
- 4 Bath
- 1419 Sqft
- House
About this home
Listed by: Sahil Narula, PREP Realty
Home facts and features
List Price
$685,000
Bedrooms
3
Full Bathrooms
3
Partial Bathrooms
1
Property Type
House
Lot Size
2614 ft²
Frontage
25.26 ft
Year Built
Built in 2019 (6 yrs old)
Style
2 Storey
Heating Type
Forced Air
Features
Back Lane, Back Yard, Fire Pit, Gas, In Basement, Landscaped, Laundry Room, Lighting, No Animal Home, No Smoking Home, Open Floorplan, Park, Private Yard, Rectangular Lot, Schools Nearby, Sidewalks, Street Lighting, Upper Level
Amenities
Other, Playground, Shopping Nearby
Appliances
Central Air Conditioner, Dishwasher, Dryer, Garage Control(s), Microwave, Range Hood, Refrigerator, Stove, Washer, Window Coverings
Community
Primary Agent
Primary Broker
PREP Realty
Secondary Agent
Secondary Broker
PREP Realty
Days on REW
64 Days
MLS® Number
A2249092
Source
Pillar 9
Mortgage Calculator
The displayed rates are provided as guidance only, are not guaranteed, or are to be considered an approval of credit. Approval will be based solely on your personal situation. You are encouraged to speak with a Mortgage Professional for the most accurate information and to determine your eligibility.
Cities near Skyview Ranch
Neighborhoods near Skyview Ranch
Data is supplied by Pillar 9™ MLS® System. Pillar 9™ is the owner of the copyright in its MLS® System. Data is deemed reliable but is not guaranteed accurate by Pillar 9™. The trademarks MLS®, Multiple Listing Service® and the associated logos are owned by The Canadian Real Estate Association (CREA) and identify the quality of services provided by real estate professionals who are members of CREA. Used under license.Listing data was last updated on 2025-10-23.





