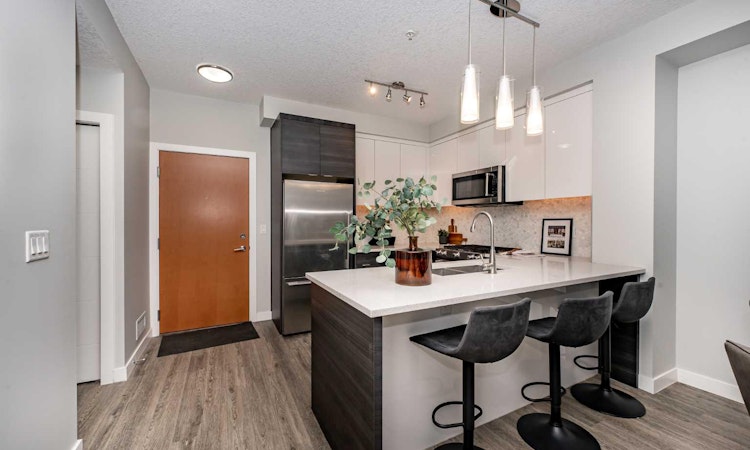
$314,900
Get pre-approved3301 - 95 Burma Star Road SWCalgary, AB, T3E 8A9
Canadian Forces Base Currie- 1 Bed
- 1 Bath
- 615 Sqft
- Apt/Condo
About this home
Listed by: Mohiz Ilyas, eXp Realty of Canada
Home facts and features
Bedrooms
1
Full Bathrooms
1
Property Type
Apt/Condo
Year Built
Built in 2017 (8 yrs old)
Style
Apartment-Single Level Unit
Heating Type
Baseboard
Features
Balcony, Bbq Gas Line, High Ceilings, In Unit, Kitchen Island, Open Floorplan, Quartz Counters, Schools Nearby, Sidewalks, Street Lights, Walk-in Closet(s), Walking/bike Paths
Amenities
Car Wash, Playground, Shopping Nearby, Snow Removal, Storage, Tennis Courts, Trash, Visitor Parking
Appliances
Dishwasher, Dryer, Microwave Hood Fan, Refrigerator, Stove, Washer, Window Coverings
Community
Days on REW
2 Days
MLS® Number
A2264750
Source
Pillar 9
Board
Calgary Real Estate Board
Mortgage Calculator
The displayed rates are provided as guidance only, are not guaranteed, or are to be considered an approval of credit. Approval will be based solely on your personal situation. You are encouraged to speak with a Mortgage Professional for the most accurate information and to determine your eligibility.
Cities near Canadian Forces Base Currie
Neighborhoods near Canadian Forces Base Currie
Data is supplied by Pillar 9™ MLS® System. Pillar 9™ is the owner of the copyright in its MLS® System. Data is deemed reliable but is not guaranteed accurate by Pillar 9™. The trademarks MLS®, Multiple Listing Service® and the associated logos are owned by The Canadian Real Estate Association (CREA) and identify the quality of services provided by real estate professionals who are members of CREA. Used under license.Listing data was last updated on 2025-10-22.





