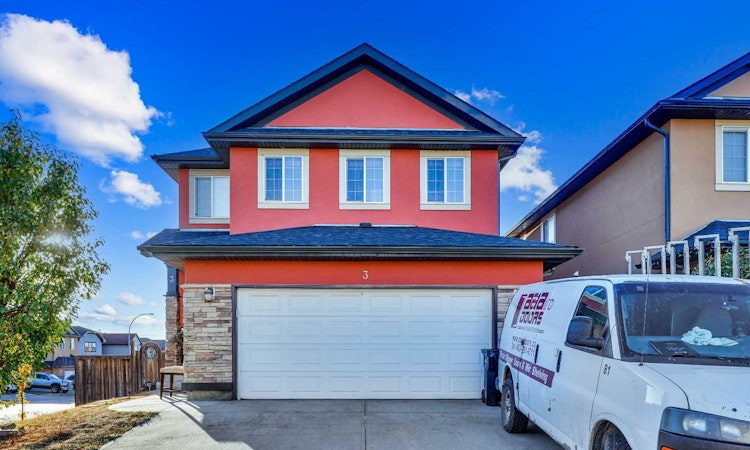
$730,000
Get pre-approved3 Saddleland Crescent NECalgary, AB, T3J 5K9
Saddle Ridge- 5 Bed
- 4 Bath
- 2507 Sqft
- House
About this home
Listed by: Gurjit Birring, RE/MAX House of Real Estate
Home facts and features
List Price
$730,000
Bedrooms
5
Full Bathrooms
3
Partial Bathrooms
1
Property Type
House
Lot Size
4356 ft²
Frontage
43.67 ft
Year Built
Built in 2006 (19 yrs old)
Style
2 Storey
Heating Type
Forced Air
Features
Airport/runway, Back Lane, Back Yard, Corner Lot, Family Room, Gas, In Basement, No Animal Home, No Smoking Home, Pantry, Park, Private Yard, Schools Nearby, Sidewalks, Street Lights, Walk-in Closet(s)
Amenities
Playground, Shopping Nearby
Appliances
Dishwasher, Dryer, Electric Range, Microwave Hood Fan, Refrigerator, Washer
Community
Primary Agent
Primary Broker
RE/MAX House of Real Estate
Secondary Agent
Secondary Broker
RE/MAX House of Real Estate
Days on REW
6 Days
MLS® Number
A2265182
Source
Pillar 9
Board
Calgary Real Estate Board
Mortgage Calculator
The displayed rates are provided as guidance only, are not guaranteed, or are to be considered an approval of credit. Approval will be based solely on your personal situation. You are encouraged to speak with a Mortgage Professional for the most accurate information and to determine your eligibility.
Cities near Saddle Ridge
Neighborhoods near Saddle Ridge
Data is supplied by Pillar 9™ MLS® System. Pillar 9™ is the owner of the copyright in its MLS® System. Data is deemed reliable but is not guaranteed accurate by Pillar 9™. The trademarks MLS®, Multiple Listing Service® and the associated logos are owned by The Canadian Real Estate Association (CREA) and identify the quality of services provided by real estate professionals who are members of CREA. Used under license.Listing data was last updated on 2025-10-23.





