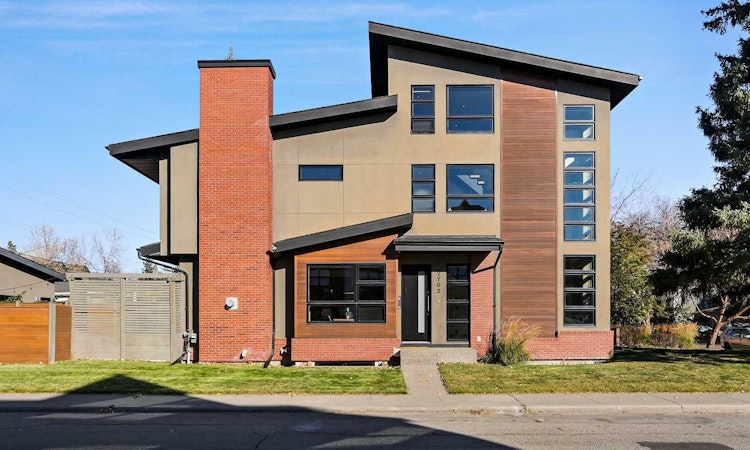
$1,075,000
Get pre-approvedAbout this home
Listed by: Benjamin Sweet, Real Broker
Home facts and features
List Price
$1,075,000
Bedrooms
3
Full Bathrooms
2
Partial Bathrooms
1
Property Type
Duplex
Lot Size
3050 ft²
Frontage
25.00 ft
Year Built
Built in 2007 (18 yrs old)
Style
2 and Half Storey,Attached-Side by Side
Heating Type
Forced Air,Natural Gas
Features
Back Lane, Back Yard, Breakfast Bar, Built-in Features, Closet Organizers, Corner Lot, Double Sided, Double Vanity, Front Yard, Gas, Granite Counters, Kitchen Island, Landscaped, Lawn, Many Trees, Open Floorplan, Park, Rectangular Lot, Schools Nearby, Sidewalks, Sink, Soaking Tub, Street Lights, Upper Level, Vaulted Ceiling(s), Walk-in Closet(s), Walking/bike Paths
Amenities
Golf Course, Playground, Shopping Nearby
Appliances
Built-in Oven, Dishwasher, Dryer, Range Hood, Refrigerator, Stove, Washer, Window Coverings
Community
Primary Agent
Primary Broker
Real Broker
Secondary Agent
Secondary Broker
Real Broker
Days on REW
1 Day
MLS® Number
A2264953
Source
Pillar 9
Board
Calgary Real Estate Board
Mortgage Calculator
The displayed rates are provided as guidance only, are not guaranteed, or are to be considered an approval of credit. Approval will be based solely on your personal situation. You are encouraged to speak with a Mortgage Professional for the most accurate information and to determine your eligibility.
Cities near Killarney
Neighborhoods near Killarney
Data is supplied by Pillar 9™ MLS® System. Pillar 9™ is the owner of the copyright in its MLS® System. Data is deemed reliable but is not guaranteed accurate by Pillar 9™. The trademarks MLS®, Multiple Listing Service® and the associated logos are owned by The Canadian Real Estate Association (CREA) and identify the quality of services provided by real estate professionals who are members of CREA. Used under license.Listing data was last updated on 2025-10-24.





