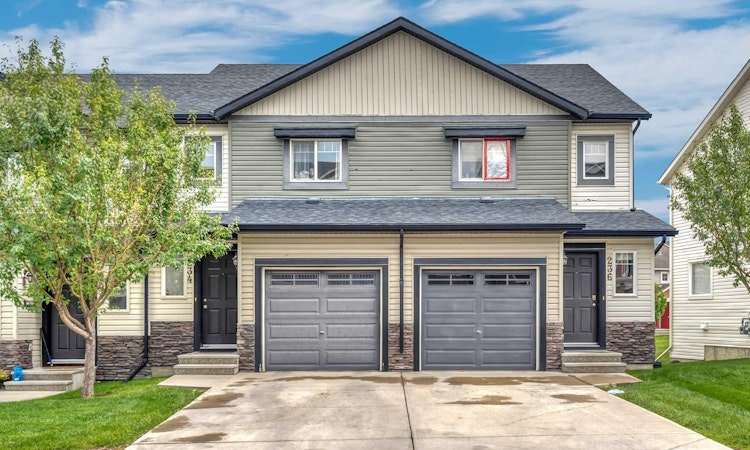
$425,000
Get pre-approved236 Pantego Lane NWCalgary, AB, T3K 0T1
Panorama Hills- 3 Bed
- 3 Bath
- 1226 Sqft
- Townhouse
About this home
Listed by: Leslie Schmeiler, RE/MAX Realty Professionals
Home facts and features
Bedrooms
3
Full Bathrooms
2
Partial Bathrooms
1
Property Type
Townhouse
Year Built
Built in 2012 (13 yrs old)
Style
2 Storey
Heating Type
Forced Air
Features
Breakfast Bar, In Basement, Open Floorplan, Other, Park, Schools Nearby, See Remarks
Amenities
Playground, Shopping Nearby, Trash, Visitor Parking
Appliances
Central Air Conditioner, Dishwasher, Dryer, Garage Control(s), Refrigerator, Stove, Washer
Community
Days on REW
64 Days
Property Views
21
MLS® Number
A2248426
Source
Pillar 9
Board
Calgary Real Estate Board
Mortgage Calculator
The displayed rates are provided as guidance only, are not guaranteed, or are to be considered an approval of credit. Approval will be based solely on your personal situation. You are encouraged to speak with a Mortgage Professional for the most accurate information and to determine your eligibility.
Cities near Panorama Hills
Neighborhoods near Panorama Hills
- Country Hills Village homes for sale (1.8 km)
- Country Hills homes for sale (2.0 km)
- Hidden Valley homes for sale (2.2 km)
- Coventry Hills homes for sale (2.7 km)
- Sandstone Valley homes for sale (2.7 km)
- Harvest Hills homes for sale (3.0 km)
- Kincora homes for sale (3.4 km)
- Beddington Heights homes for sale (3.5 km)
Data is supplied by Pillar 9™ MLS® System. Pillar 9™ is the owner of the copyright in its MLS® System. Data is deemed reliable but is not guaranteed accurate by Pillar 9™. The trademarks MLS®, Multiple Listing Service® and the associated logos are owned by The Canadian Real Estate Association (CREA) and identify the quality of services provided by real estate professionals who are members of CREA. Used under license.Listing data was last updated on 2025-10-23.





