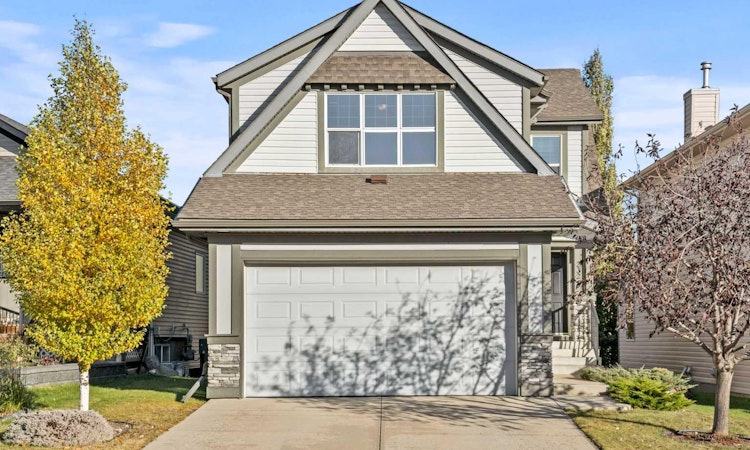
About this home
Listed by: Rebecca Coker, Real Broker
Live Streams and Open Houses
Home facts and features
List Price
$635,000
Bedrooms
3
Full Bathrooms
3
Partial Bathrooms
1
Property Type
House
Lot Size
4356 ft²
Frontage
38.95 ft
Year Built
Built in 2007 (18 yrs old)
Style
2 Storey
Heating Type
Forced Air,Natural Gas
Features
Back Yard, Backs On To Park/green Space, Bar, Basement, Family Room, Front Yard, Garden, Gas, Kitchen Island, Landscaped, Main Level, Mantle, Many Trees, No Smoking Home, Pantry, Private Yard, Rectangular Lot, Secluded, Sidewalks, Street Lights, Sump Pump(s), Vinyl Windows, Walking/bike Paths
Amenities
Shopping Nearby
Appliances
Bar Fridge, Central Air Conditioner, Dishwasher, Microwave, Microwave Hood Fan, Refrigerator, Stove, Washer/dryer Stacked
Days on REW
1 Day
MLS® Number
A2264039
Source
Pillar 9
Board
Calgary Real Estate Board
Mortgage Calculator
The displayed rates are provided as guidance only, are not guaranteed, or are to be considered an approval of credit. Approval will be based solely on your personal situation. You are encouraged to speak with a Mortgage Professional for the most accurate information and to determine your eligibility.
Property Insights
Schools nearby
10 Schools are within 2km
Cities near Cochrane
Neighborhoods near Cochrane
Data is supplied by Pillar 9™ MLS® System. Pillar 9™ is the owner of the copyright in its MLS® System. Data is deemed reliable but is not guaranteed accurate by Pillar 9™. The trademarks MLS®, Multiple Listing Service® and the associated logos are owned by The Canadian Real Estate Association (CREA) and identify the quality of services provided by real estate professionals who are members of CREA. Used under license.Listing data was last updated on 2025-10-24.





