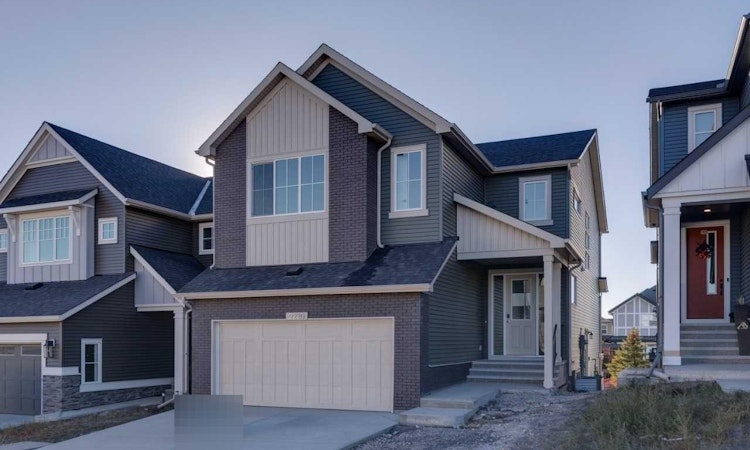
About this home
Listed by: Shane Koka, Bode Platform Inc.
Home facts and features
List Price
$845,900
Bedrooms
4
Full Bathrooms
3
Partial Bathrooms
1
Property Type
House
Lot Size
3921 ft²
Frontage
35.89 ft
Year Built
Built in 2025 (0 yrs old)
Style
2 Storey
Heating Type
Forced Air
Features
Back Yard, Decorative, Double Vanity, Electric, French Door, Kitchen Island, Laundry Room, Lighting, Open Floorplan, Pantry, Park, Schools Nearby, Separate Entrance, Sidewalks, Smart Home, Soaking Tub, Street Lights, Tankless Hot Water, Upper Level, Vaulted Ceiling(s), Walk-in Closet(s)
Amenities
Playground, Shopping Nearby
Appliances
Built-in Oven, Dishwasher, Gas Range, Microwave, Range Hood, Refrigerator, Stove
Days on REW
87 Days
Property Views
19
MLS® Number
A2243762
Source
Pillar 9
Board
Central Alberta REALTORS® Association
Mortgage Calculator
The displayed rates are provided as guidance only, are not guaranteed, or are to be considered an approval of credit. Approval will be based solely on your personal situation. You are encouraged to speak with a Mortgage Professional for the most accurate information and to determine your eligibility.
Property Insights
Schools nearby
10 Schools are within 3km
Cities near Airdrie
Neighborhoods near Airdrie
Data is supplied by Pillar 9™ MLS® System. Pillar 9™ is the owner of the copyright in its MLS® System. Data is deemed reliable but is not guaranteed accurate by Pillar 9™. The trademarks MLS®, Multiple Listing Service® and the associated logos are owned by The Canadian Real Estate Association (CREA) and identify the quality of services provided by real estate professionals who are members of CREA. Used under license.Listing data was last updated on 2025-10-23.





