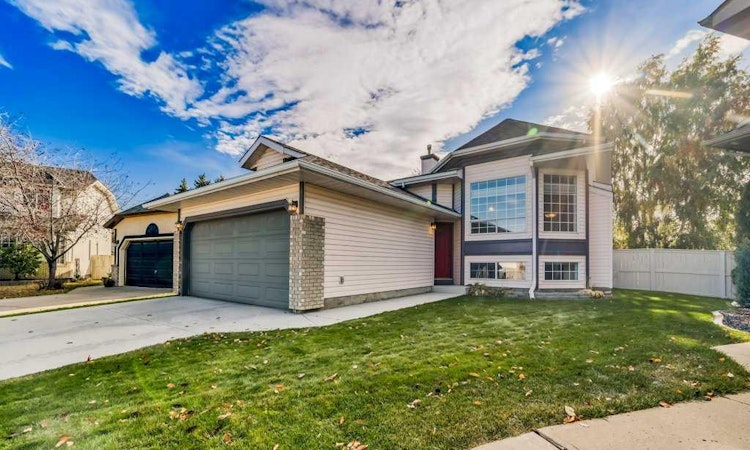
$734,900
Get pre-approved222 Diamond Court SECalgary, AB, T2C 7C7
Diamond Cove- 5 Bed
- 3 Bath
- 1415 Sqft
- House
About this home
Listed by: Derek Chevrefils, 2% Realty
Live Streams and Open Houses
Home facts and features
List Price
$734,900
Bedrooms
5
Full Bathrooms
2
Partial Bathrooms
1
Property Type
House
Lot Size
6534 ft²
Frontage
23.56 ft
Year Built
Built in 1992 (33 yrs old)
Style
Bi-Level
Heating Type
Forced Air,Natural Gas
Features
Back Lane, Back Yard, Backs On To Park/green Space, Balcony, Breakfast Bar, Ceiling Fan(s), Cul-de-Sac, Front Yard, Gas, In Basement, Lawn, Lower Level, No Smoking Home, Pantry, Pie Shaped Lot, Private Entrance, Private Yard, Sidewalks, Street Lighting, Street Lights, Tankless Hot Water, Treed, Walk-in Closet(s), Walking/bike Paths, Wired For Sound
Amenities
Playground, Storage
Appliances
Dishwasher, Garage Control(s), Microwave Hood Fan, Refrigerator, Stove, Washer/Dryer, Window Coverings
Community
Days on REW
2 Days
MLS® Number
A2265918
Source
Pillar 9
Board
Calgary Real Estate Board
Mortgage Calculator
The displayed rates are provided as guidance only, are not guaranteed, or are to be considered an approval of credit. Approval will be based solely on your personal situation. You are encouraged to speak with a Mortgage Professional for the most accurate information and to determine your eligibility.
Cities near Diamond Cove
Neighborhoods near Diamond Cove
Data is supplied by Pillar 9™ MLS® System. Pillar 9™ is the owner of the copyright in its MLS® System. Data is deemed reliable but is not guaranteed accurate by Pillar 9™. The trademarks MLS®, Multiple Listing Service® and the associated logos are owned by The Canadian Real Estate Association (CREA) and identify the quality of services provided by real estate professionals who are members of CREA. Used under license.Listing data was last updated on 2025-10-23.





