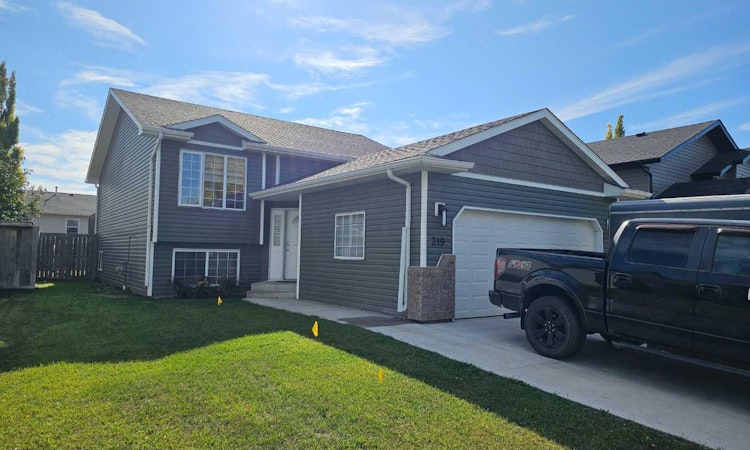
About this home
Listed by: Dale Howe, 2 Percent Realty Advantage
Home facts and features
List Price
$469,900
Bedrooms
4
Full Bathrooms
3
Property Type
House
Lot Size
5228 ft²
Frontage
46.00 ft
Year Built
Built in 2003 (22 yrs old)
Style
Bi-Level
Heating Type
Forced Air
Features
Back Lane, Back Yard, Front Yard, High Ceilings, Level, Lower Level, Other, Pantry, Rectangular Lot, Schools Nearby, Sidewalks, Street Lights, Vaulted Ceiling(s)
Amenities
Shopping Nearby
Appliances
Dishwasher, Range Hood, Refrigerator, Stove(s), Window Coverings
Days on REW
74 Days
Property Views
57
MLS® Number
A2246634
Source
Pillar 9
Mortgage Calculator
The displayed rates are provided as guidance only, are not guaranteed, or are to be considered an approval of credit. Approval will be based solely on your personal situation. You are encouraged to speak with a Mortgage Professional for the most accurate information and to determine your eligibility.
Property Insights
Schools nearby
10 Schools are within 3km
Cities near Red Deer
Neighborhoods near Red Deer
Data is supplied by Pillar 9™ MLS® System. Pillar 9™ is the owner of the copyright in its MLS® System. Data is deemed reliable but is not guaranteed accurate by Pillar 9™. The trademarks MLS®, Multiple Listing Service® and the associated logos are owned by The Canadian Real Estate Association (CREA) and identify the quality of services provided by real estate professionals who are members of CREA. Used under license.Listing data was last updated on 2025-10-23.





