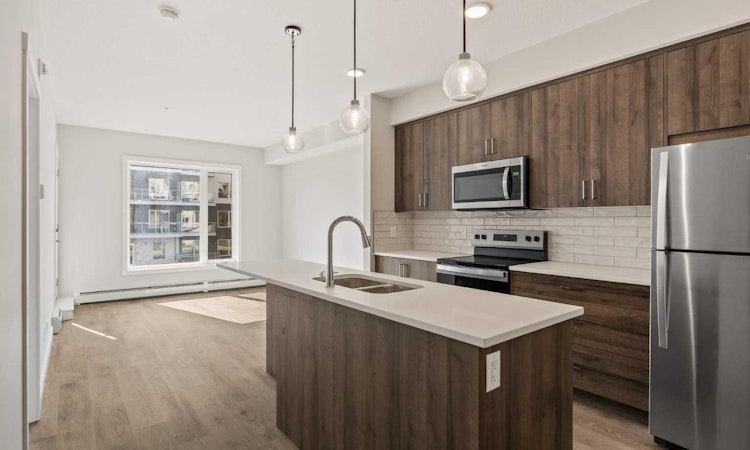
$360,000
Get pre-approved213 - 660 Shawnee Square SWCalgary, AB, T2Y 0X6
Shawnee Slopes- 2 Bed
- 2 Bath
- 683 Sqft
- Apt/Condo
About this home
Listed by: Sandy Tang, The Real Estate District
Home facts and features
Bedrooms
2
Full Bathrooms
2
Property Type
Apt/Condo
Year Built
Built in 2024 (1 yrs old)
Style
Apartment-Single Level Unit
Heating Type
Baseboard
Features
Balcony, Bbq Gas Line, In Unit, Kitchen Island, No Animal Home, No Smoking Home, Open Floorplan, Park, Quartz Counters, Schools Nearby, Sidewalks, Street Lights, Walking/bike Paths
Amenities
Playground, Shopping Nearby
Appliances
Dishwasher, Dryer, Microwave Hood Fan, Refrigerator, Stove(s), Washer
Community
Days on REW
2 Days
MLS® Number
A2264270
Source
Pillar 9
Board
Calgary Real Estate Board
Mortgage Calculator
The displayed rates are provided as guidance only, are not guaranteed, or are to be considered an approval of credit. Approval will be based solely on your personal situation. You are encouraged to speak with a Mortgage Professional for the most accurate information and to determine your eligibility.
Property Insights
Schools nearby
10 Schools are within 3km
Cities near Shawnee Slopes
Data is supplied by Pillar 9™ MLS® System. Pillar 9™ is the owner of the copyright in its MLS® System. Data is deemed reliable but is not guaranteed accurate by Pillar 9™. The trademarks MLS®, Multiple Listing Service® and the associated logos are owned by The Canadian Real Estate Association (CREA) and identify the quality of services provided by real estate professionals who are members of CREA. Used under license.Listing data was last updated on 2025-10-22.





