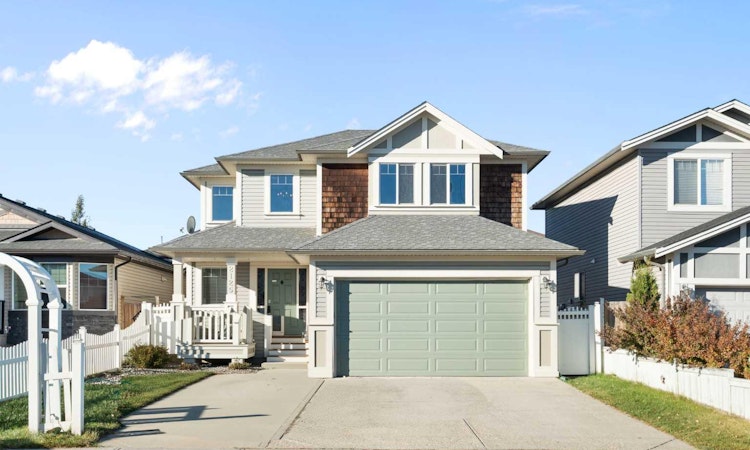
About this home
Listed by: Adam Fyfe, The Real Estate District
Home facts and features
List Price
$645,000
Bedrooms
4
Full Bathrooms
3
Partial Bathrooms
1
Property Type
House
Lot Size
4356 ft²
Frontage
42.19 ft
Year Built
Built in 2007 (18 yrs old)
Style
2 Storey
Heating Type
Forced Air,Natural Gas
Features
Chandelier, Closet Organizers, Double Vanity, Family Room, Few Trees, Fruit Trees/shrub(s), Gas, Gas Grill, Gazebo, Granite Counters, Kitchen Island, No Animal Home, No Smoking Home, Pantry, Park, Private Yard, Quartz Counters, Rectangular Lot, Schools Nearby, Sidewalks, Street Lighting, Street Lights, Upper Level, Vinyl Windows, Walk-in Closet(s), Walking/bike Paths
Amenities
Playground, Shopping Nearby, Storage
Appliances
Central Air Conditioner, Convection Oven, Dishwasher, Electric Oven, Garage Control(s), Humidifier, Microwave Hood Fan, Refrigerator, Washer/Dryer
Days on REW
4 Days
Property Views
22
MLS® Number
A2265297
Source
Pillar 9
Board
Calgary Real Estate Board
Mortgage Calculator
The displayed rates are provided as guidance only, are not guaranteed, or are to be considered an approval of credit. Approval will be based solely on your personal situation. You are encouraged to speak with a Mortgage Professional for the most accurate information and to determine your eligibility.
Property Insights
Schools nearby
10 Schools are within 2km
Cities near Airdrie
Neighborhoods near Airdrie
Data is supplied by Pillar 9™ MLS® System. Pillar 9™ is the owner of the copyright in its MLS® System. Data is deemed reliable but is not guaranteed accurate by Pillar 9™. The trademarks MLS®, Multiple Listing Service® and the associated logos are owned by The Canadian Real Estate Association (CREA) and identify the quality of services provided by real estate professionals who are members of CREA. Used under license.Listing data was last updated on 2025-10-23.





