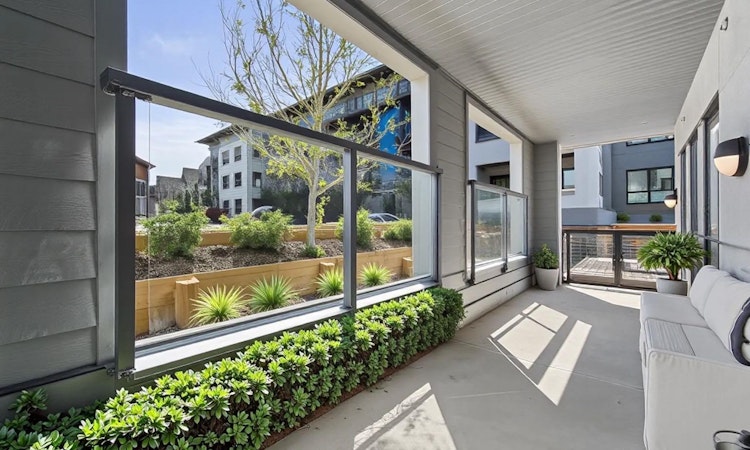
$349,000
Get pre-approved2115 - 350 Livingston Common NECalgary, AB, T3P 1M5
Livingston- 2 Bed
- 2 Bath
- 852 Sqft
- Apt/Condo
About this home
Listed by: Kiaira Chita, eXp Realty of Canada
Home facts and features
Bedrooms
2
Full Bathrooms
2
Property Type
Apt/Condo
Year Built
Built in 2024 (1 yrs old)
Style
Apartment-Single Level Unit
Heating Type
Baseboard
Features
Dog Run, In Hall, In Unit, Main Level, No Smoking Home, Open Floorplan, Park, Recessed Lighting, Schools Nearby, Sidewalks, Soaking Tub, Street Lights, Vinyl Windows, Walking/bike Paths
Amenities
Elevator(s), Parking, Playground, Secured Parking, Shopping Nearby, Storage, Tennis Courts, Visitor Parking
Appliances
Dishwasher, Electric Range, Microwave Hood Fan, Refrigerator, Wall/window Air Conditioner, Washer/Dryer, Window Coverings
Community
Days on REW
92 Days
Property Views
11
MLS® Number
A2242419
Source
Pillar 9
Mortgage Calculator
The displayed rates are provided as guidance only, are not guaranteed, or are to be considered an approval of credit. Approval will be based solely on your personal situation. You are encouraged to speak with a Mortgage Professional for the most accurate information and to determine your eligibility.
Property Insights
Schools nearby
10 Schools are within 13km
Cities near Livingston
Neighborhoods near Livingston
Data is supplied by Pillar 9™ MLS® System. Pillar 9™ is the owner of the copyright in its MLS® System. Data is deemed reliable but is not guaranteed accurate by Pillar 9™. The trademarks MLS®, Multiple Listing Service® and the associated logos are owned by The Canadian Real Estate Association (CREA) and identify the quality of services provided by real estate professionals who are members of CREA. Used under license.Listing data was last updated on 2025-10-24.





