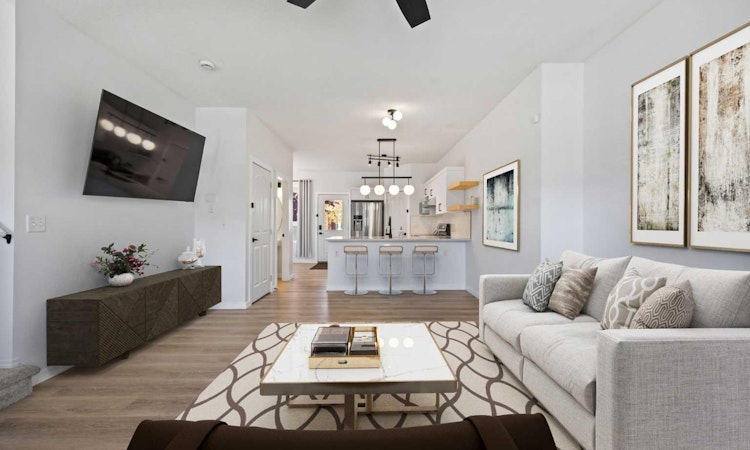
$389,900
Get pre-approved201 - 2066 Luxstone Boulevard SWAirdrie, AB, T4B 0L1
- 3 Bed
- 2 Bath
- 1190 Sqft
- Townhouse
About this home
Listed by: Bryan Herman, Real Broker
Home facts and features
Bedrooms
3
Full Bathrooms
1
Partial Bathrooms
1
Property Type
Townhouse
Year Built
Built in 2007 (18 yrs old)
Style
2 Storey
Heating Type
Forced Air,Natural Gas
Features
Backs On To Park/green Space, In Basement, Kitchen Island, Landscaped, Low Maintenance Landscape, No Smoking Home, Open Floorplan, Park, Private Entrance, Quartz Counters, Schools Nearby, Sidewalks, Street Lights, Walking/bike Paths
Amenities
Golf Course, Playground, Shopping Nearby
Appliances
Dishwasher, Dryer, Range Hood, Refrigerator, Stove, Washer, Window Coverings
Days on REW
10 Days
MLS® Number
A2263906
Source
Pillar 9
Board
Calgary Real Estate Board
Mortgage Calculator
The displayed rates are provided as guidance only, are not guaranteed, or are to be considered an approval of credit. Approval will be based solely on your personal situation. You are encouraged to speak with a Mortgage Professional for the most accurate information and to determine your eligibility.
Property Insights
Schools nearby
10 Schools are within 2km
Cities near Airdrie
Neighborhoods near Airdrie
Data is supplied by Pillar 9™ MLS® System. Pillar 9™ is the owner of the copyright in its MLS® System. Data is deemed reliable but is not guaranteed accurate by Pillar 9™. The trademarks MLS®, Multiple Listing Service® and the associated logos are owned by The Canadian Real Estate Association (CREA) and identify the quality of services provided by real estate professionals who are members of CREA. Used under license.Listing data was last updated on 2025-10-24.





