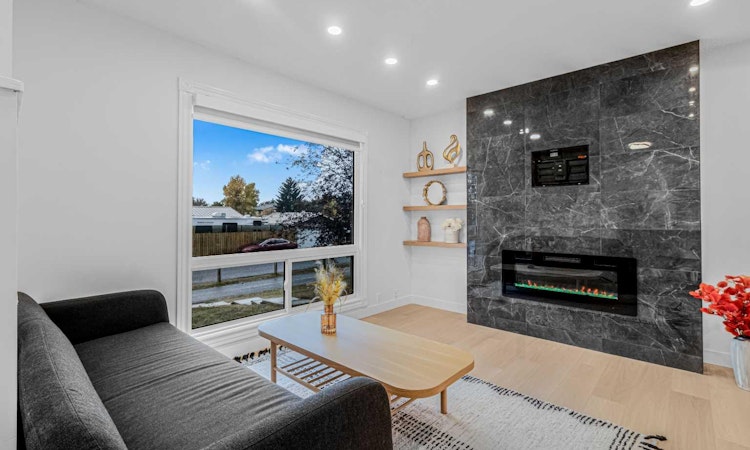
$359,900
Get pre-approved2 - 112 Erin Grove Close SECalgary, AB, T2B 2T4
Erin Woods- 3 Bed
- 2 Bath
- 1125 Sqft
- Townhouse
About this home
Listed by: Matthew Mai, CIR Realty
Home facts and features
Bedrooms
3
Full Bathrooms
1
Partial Bathrooms
1
Property Type
Townhouse
Year Built
Built in 1981 (44 yrs old)
Style
2 Storey
Heating Type
Forced Air
Features
Back Yard, Balcony, Barbecue, Cul-de-Sac, Electric, Garden, In Basement, Private Yard, Quartz Counters, Schools Nearby, Sidewalks, Walking/bike Paths
Amenities
Parking, Playground, Visitor Parking
Appliances
Dishwasher, Dryer, Microwave Hood Fan, Refrigerator, Stove, Washer
Community
Days on REW
17 Days
Property Views
17
MLS® Number
A2262680
Source
Pillar 9
Board
Calgary Real Estate Board
Mortgage Calculator
The displayed rates are provided as guidance only, are not guaranteed, or are to be considered an approval of credit. Approval will be based solely on your personal situation. You are encouraged to speak with a Mortgage Professional for the most accurate information and to determine your eligibility.
Cities near Erin Woods
Neighborhoods near Erin Woods
Data is supplied by Pillar 9™ MLS® System. Pillar 9™ is the owner of the copyright in its MLS® System. Data is deemed reliable but is not guaranteed accurate by Pillar 9™. The trademarks MLS®, Multiple Listing Service® and the associated logos are owned by The Canadian Real Estate Association (CREA) and identify the quality of services provided by real estate professionals who are members of CREA. Used under license.Listing data was last updated on 2025-10-22.





