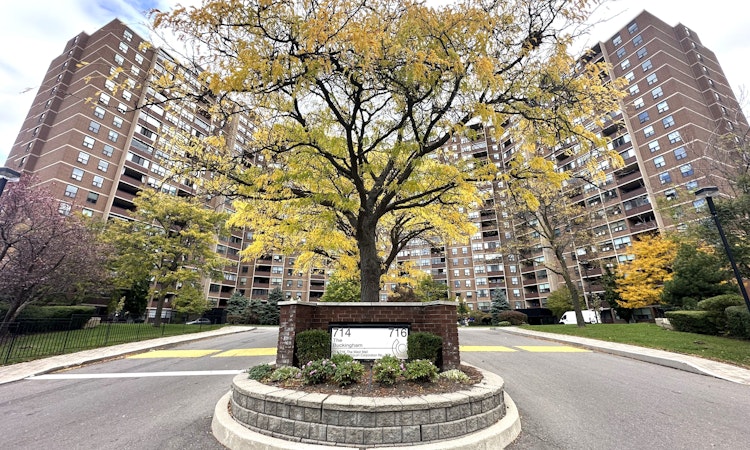
$659,000
Get pre-approved1902 - 714 The West Mall N/AToronto, ON, M9C 4X1
Eringate-Centennial-West Deane- 3 + 1 Bed
- 2 Bath
- 1200 - 1399 Sqft
- Apt/Condo
About this home
Listed by: Melissa Jigouline, Salesperson, RIGHT AT HOME REALTY
Home facts and features
List Price
$659,000
Gross Taxes for 2025
$1,765
Strata Maintenance Fees
$1,231
Bedrooms
3 + 1
Full Bathrooms
2
Property Type
Apt/Condo
Exterior Finish
Brick
Heating Type
Fan Coil, Gas
Features
Ensuite
Amenities
Bike Storage, Building Insurance Included, Car Wash, Common Elements Included, Guest Suites, Gym, Party Room/Meeting Room
Community
Days on REW
4 Days
MLS® Number
W12472077
Source
Toronto Real Estate Board
Building Information
- Units:
- 434
- Floors:
- 19
- Built in:
- 1975
- Active Listings:
- 2
Mortgage Calculator
The displayed rates are provided as guidance only, are not guaranteed, or are to be considered an approval of credit. Approval will be based solely on your personal situation. You are encouraged to speak with a Mortgage Professional for the most accurate information and to determine your eligibility.
Property Insights
Schools nearby
10 Schools are within 2km
Cities near Eringate-Centennial-West Deane
Neighborhoods near Eringate-Centennial-West Deane
- Etobicoke West Mall homes for sale (1.7 km)
- Airport Corporate homes for sale (1.9 km)
- Markland Wood homes for sale (2.8 km)
- Princess-Rosethorn homes for sale (3.0 km)
- Willowridge-Martingrove-Richview homes for sale (3.6 km)
- Islington-City Centre West homes for sale (4.1 km)
- Rathwood homes for sale (4.5 km)
- Edenbridge-Humber Valley homes for sale (4.9 km)
Listing data provided through TREB data license agreement and provided under copyright by the Toronto Real Estate Board. The listing data is deemed reliable but is not guaranteed accurate by the Toronto Real Estate Board nor REW.ca.Listing data was last updated on 2025-10-24.




