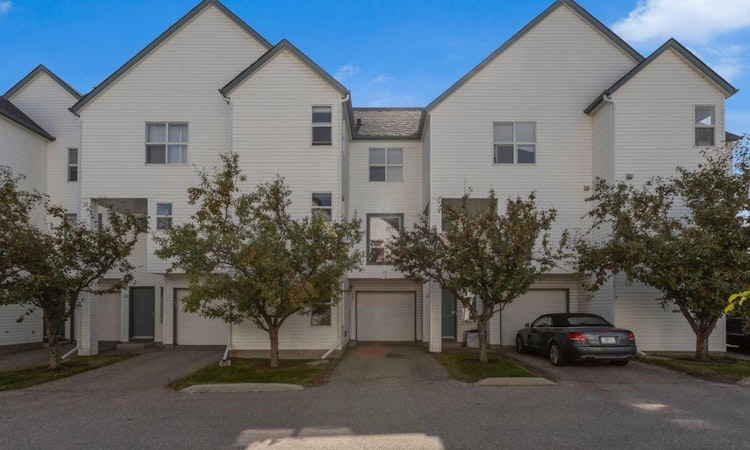
$379,800
Get pre-approved19 - 200 Hidden Hills Terrace NWCalgary, AB, T3A 6E8
Hidden Valley- 3 Bed
- 3 Bath
- 1641 Sqft
- Townhouse
About this home
Listed by: Julie Vesuwalla, Century 21 Bamber Realty LTD.
Home facts and features
Bedrooms
3
Full Bathrooms
2
Partial Bathrooms
1
Property Type
Townhouse
Year Built
Built in 1999 (26 yrs old)
Style
3 (or more) Storey
Heating Type
Forced Air,Natural Gas
Features
Back Yard, Built-in Features, Closet Organizers, Cul-de-Sac, Few Trees, Gas, Gas Log, In Unit, Laminate Counters, Landscaped, Low Maintenance Landscape, Mantle, No Animal Home, No Smoking Home, Park, Private Entrance, Schools Nearby, Sidewalks, Street Lights, Tile, Views, Vinyl Windows, Walking/bike Paths
Amenities
Golf Course, Playground, Shopping Nearby, Storage, Tennis Courts
Appliances
Dishwasher, Dryer, Garage Control(s), Microwave, Refrigerator, Stove, Washer, Window Coverings
Community
Primary Agent
Primary Broker
Century 21 Bamber Realty LTD.
Secondary Agent
Secondary Broker
Century 21 Bamber Realty LTD.
Days on REW
55 Days
Property Views
38
MLS® Number
A2252117
Source
Pillar 9
Mortgage Calculator
The displayed rates are provided as guidance only, are not guaranteed, or are to be considered an approval of credit. Approval will be based solely on your personal situation. You are encouraged to speak with a Mortgage Professional for the most accurate information and to determine your eligibility.
Cities near Hidden Valley
Neighborhoods near Hidden Valley
Data is supplied by Pillar 9™ MLS® System. Pillar 9™ is the owner of the copyright in its MLS® System. Data is deemed reliable but is not guaranteed accurate by Pillar 9™. The trademarks MLS®, Multiple Listing Service® and the associated logos are owned by The Canadian Real Estate Association (CREA) and identify the quality of services provided by real estate professionals who are members of CREA. Used under license.Listing data was last updated on 2025-10-23.





