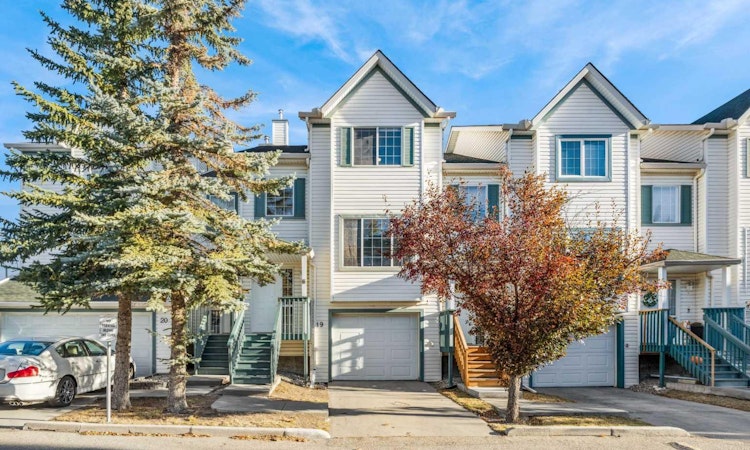
$399,900
Get pre-approved19 - 15 Rocky Ridge Gate NWCalgary, AB, T3G 4P6
Rocky Ridge- 3 Bed
- 3 Bath
- 1158 Sqft
- Townhouse
About this home
Listed by: Barbra Benini, Royal LePage Solutions
Home facts and features
Bedrooms
3
Full Bathrooms
2
Partial Bathrooms
1
Property Type
Townhouse
Year Built
Built in 1998 (27 yrs old)
Style
2 Storey
Heating Type
Forced Air,Natural Gas
Features
Breakfast Bar, Gas, Low Maintenance Landscape, No Smoking Home, Park, Schools Nearby, Sidewalks, Upper Level, Walking/bike Paths
Amenities
Clubhouse, Playground, Shopping Nearby, Tennis Courts
Appliances
Dishwasher, Electric Range, Garage Control(s), Refrigerator, Washer/dryer Stacked, Window Coverings
Community
Primary Agent
Primary Broker
Royal LePage Solutions
Secondary Agent
Secondary Broker
ROYAL LEPAGE SOLUTIONS
Days on REW
4 Days
MLS® Number
A2265163
Source
Pillar 9
Board
Calgary Real Estate Board
Mortgage Calculator
The displayed rates are provided as guidance only, are not guaranteed, or are to be considered an approval of credit. Approval will be based solely on your personal situation. You are encouraged to speak with a Mortgage Professional for the most accurate information and to determine your eligibility.
Cities near Rocky Ridge
Data is supplied by Pillar 9™ MLS® System. Pillar 9™ is the owner of the copyright in its MLS® System. Data is deemed reliable but is not guaranteed accurate by Pillar 9™. The trademarks MLS®, Multiple Listing Service® and the associated logos are owned by The Canadian Real Estate Association (CREA) and identify the quality of services provided by real estate professionals who are members of CREA. Used under license.Listing data was last updated on 2025-10-22.





