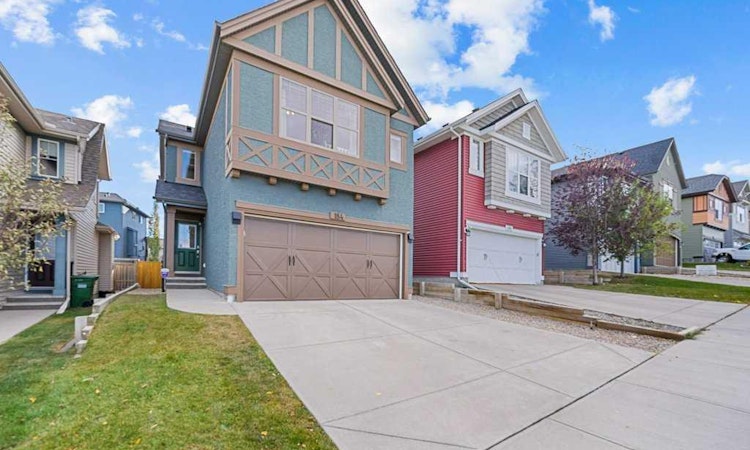
$658,000
Get pre-approvedAbout this home
Listed by: Joy Peacock, eXp Realty of Canada
Home facts and features
List Price
$658,000
Bedrooms
3
Full Bathrooms
2
Partial Bathrooms
1
Property Type
House
Lot Size
3485 ft²
Frontage
29.66 ft
Year Built
Built in 2010 (15 yrs old)
Style
2 Storey
Heating Type
Forced Air
Features
Back Yard, Gas, In Basement, Landscaped, Lawn, Level, No Animal Home, No Smoking Home, Open Floorplan, Other, Quartz Counters, Schools Nearby, Sidewalks, Street Lights, Views, Walking/bike Paths
Amenities
Playground, Shopping Nearby
Appliances
Dishwasher, Dryer, Electric Oven, Garage Control(s), Microwave Hood Fan, Refrigerator, See Remarks, Washer, Window Coverings
Community
Primary Agent
Primary Broker
eXp Realty of Canada
Secondary Agent
Secondary Broker
eXp Realty of Canada
Days on REW
1 Day
MLS® Number
A2265933
Source
Pillar 9
Board
Calgary Real Estate Board
Mortgage Calculator
The displayed rates are provided as guidance only, are not guaranteed, or are to be considered an approval of credit. Approval will be based solely on your personal situation. You are encouraged to speak with a Mortgage Professional for the most accurate information and to determine your eligibility.
Cities near Sage Hill
Data is supplied by Pillar 9™ MLS® System. Pillar 9™ is the owner of the copyright in its MLS® System. Data is deemed reliable but is not guaranteed accurate by Pillar 9™. The trademarks MLS®, Multiple Listing Service® and the associated logos are owned by The Canadian Real Estate Association (CREA) and identify the quality of services provided by real estate professionals who are members of CREA. Used under license.Listing data was last updated on 2025-10-22.





