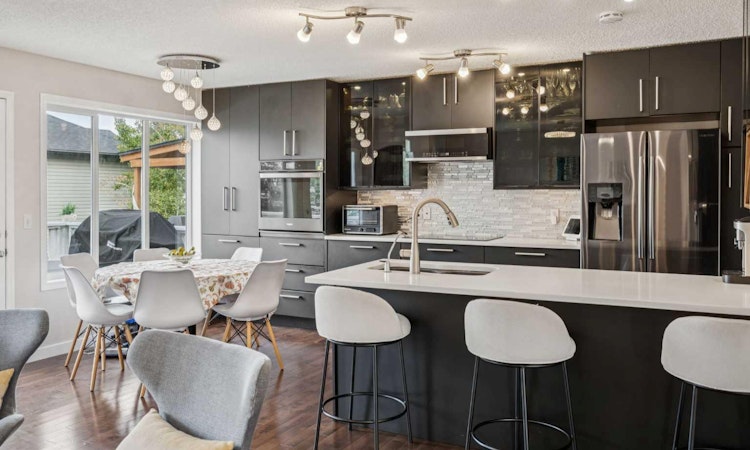
$724,900
Get pre-approvedAbout this home
Listed by: Jose Colmenero Lozano, TREC The Real Estate Company
Home facts and features
List Price
$724,900
Bedrooms
3
Full Bathrooms
3
Partial Bathrooms
1
Property Type
House
Lot Size
3485 ft²
Frontage
33.99 ft
Year Built
Built in 2004 (21 yrs old)
Style
2 Storey
Heating Type
Central,Forced Air
Features
Basement, Closet Organizers, Front Yard, Gas, Landscaped, Laundry Room, Living Room, No Animal Home, No Smoking Home, Open Floorplan, Private Entrance, Rectangular Lot, Schools Nearby, Separate Entrance
Amenities
Playground, Shopping Nearby
Appliances
Built-in Oven, Dishwasher, Electric Cooktop, Garage Control(s), Microwave Hood Fan, Washer/Dryer, Window Coverings
Community
Primary Agent
Primary Broker
TREC The Real Estate Company
Secondary Agent
Secondary Broker
TREC The Real Estate Company
Days on REW
7 Days
MLS® Number
A2264818
Source
Pillar 9
Board
Calgary Real Estate Board
Mortgage Calculator
The displayed rates are provided as guidance only, are not guaranteed, or are to be considered an approval of credit. Approval will be based solely on your personal situation. You are encouraged to speak with a Mortgage Professional for the most accurate information and to determine your eligibility.
Cities near Evergreen
Data is supplied by Pillar 9™ MLS® System. Pillar 9™ is the owner of the copyright in its MLS® System. Data is deemed reliable but is not guaranteed accurate by Pillar 9™. The trademarks MLS®, Multiple Listing Service® and the associated logos are owned by The Canadian Real Estate Association (CREA) and identify the quality of services provided by real estate professionals who are members of CREA. Used under license.Listing data was last updated on 2025-10-23.





