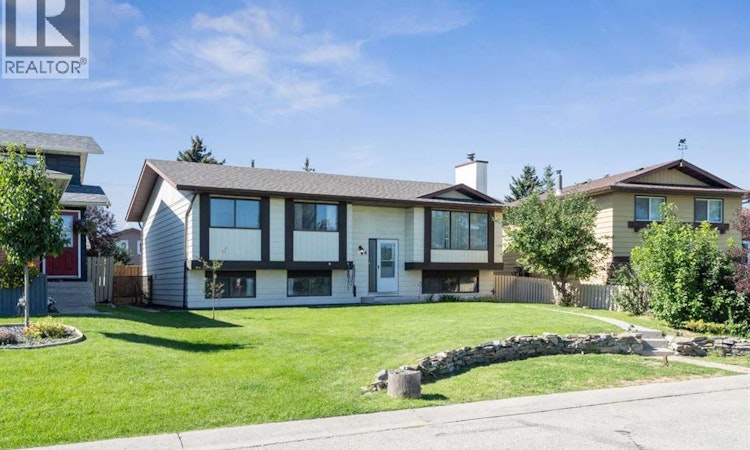
About this home
Listed by: Karlee Wick, Associate, eXp Realty of Canada
Home facts and features
List Price
$609,900
Bedrooms
4
Full Bathrooms
3
Property Type
House
Lot Size
13 ft x 31 ft (5436 ft²)
Depth
31.36 m
Frontage
13.73 m
Year Built
Built in 1979 (46 yrs old)
Title
Freehold
Exterior Finish
Vinyl siding
Heating Type
Other, Forced air
Days on REW
9 Days
Property Views
98
MLS® Number
A2264793
Source
Canadian Real Estate Association
Board
Calgary Real Estate Board
Mortgage Calculator
The displayed rates are provided as guidance only, are not guaranteed, or are to be considered an approval of credit. Approval will be based solely on your personal situation. You are encouraged to speak with a Mortgage Professional for the most accurate information and to determine your eligibility.
Property Insights
Schools nearby
10 Schools are within 2km





