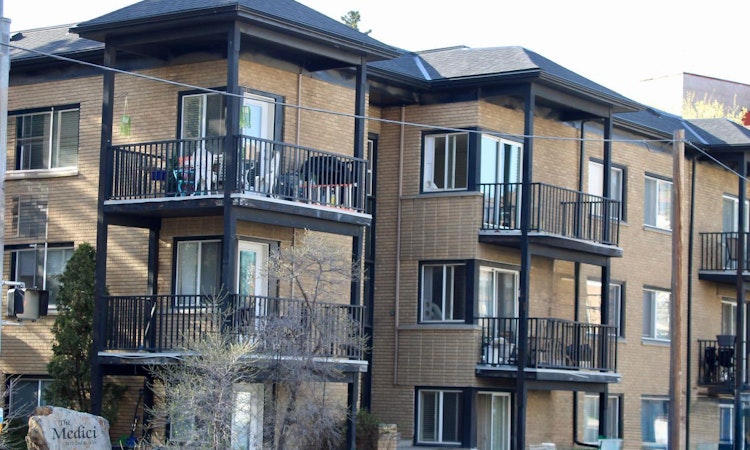
$165,000
Get pre-approvedAbout this home
Listed by: Robin Lear, RE/MAX First
Home facts and features
Bedrooms
1
Full Bathrooms
1
Property Type
Apt/Condo
Year Built
Built in 1958 (67 yrs old)
Style
Apartment-Single Level Unit
Heating Type
Baseboard,Hot Water,Natural Gas
Features
Common Area, In Unit, Laminate Counters, No Animal Home, Open Floorplan, Park, Schools Nearby, Sidewalks, Walking/bike Paths, Washer Hookup
Amenities
Coin Laundry, Laundry, Shopping Nearby, Storage
Appliances
Dishwasher, Refrigerator, Stove, Washer
Community
Days on REW
3 Days
Property Views
11
MLS® Number
A2265887
Source
Pillar 9
Board
Calgary Real Estate Board
Mortgage Calculator
The displayed rates are provided as guidance only, are not guaranteed, or are to be considered an approval of credit. Approval will be based solely on your personal situation. You are encouraged to speak with a Mortgage Professional for the most accurate information and to determine your eligibility.
Cities near Mission
Neighborhoods near Mission
Data is supplied by Pillar 9™ MLS® System. Pillar 9™ is the owner of the copyright in its MLS® System. Data is deemed reliable but is not guaranteed accurate by Pillar 9™. The trademarks MLS®, Multiple Listing Service® and the associated logos are owned by The Canadian Real Estate Association (CREA) and identify the quality of services provided by real estate professionals who are members of CREA. Used under license.Listing data was last updated on 2025-10-23.





