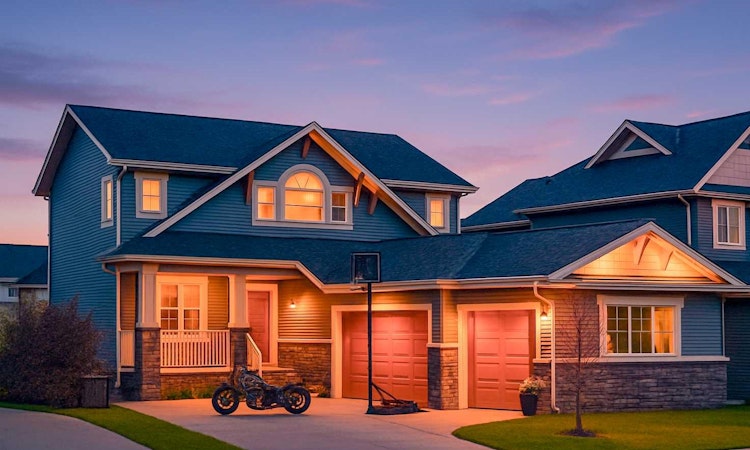
About this home
Listed by: Durgesh Vavilala, Real Broker
Live Streams and Open Houses
Home facts and features
List Price
$1,249,000
Bedrooms
6
Full Bathrooms
4
Property Type
House
Lot Size
6534 ft²
Frontage
54.17 ft
Year Built
Built in 2023 (2 yrs old)
Style
2 Storey
Heating Type
Forced Air
Features
Back Lane, Back Yard, Balcony, Bbq Gas Line, Breakfast Bar, Built-in Features, Chandelier, Creek/river/stream/pond, Crown Molding, Electric, French Door, Granite Counters, Landscaped, Laundry Room, Lighting, No Neighbours Behind, No Smoking Home, Open Floorplan, Pantry, Park, Quartz Counters, Schools Nearby, Separate Entrance, Sidewalks, Street Lights, Wet Bar
Amenities
Playground, Shopping Nearby
Appliances
Built-in Gas Range, Built-in Oven, Dishwasher, Microwave, Range Hood, Refrigerator, Washer/Dryer, Window Coverings
Primary Agent
Primary Broker
Real Broker
Secondary Agent
Secondary Broker
Real Broker
Days on REW
2 Days
Property Views
37
MLS® Number
A2266454
Source
Pillar 9
Board
Calgary Real Estate Board
Mortgage Calculator
The displayed rates are provided as guidance only, are not guaranteed, or are to be considered an approval of credit. Approval will be based solely on your personal situation. You are encouraged to speak with a Mortgage Professional for the most accurate information and to determine your eligibility.
Property Insights
Schools nearby
10 Schools are within 2km
Cities near Airdrie
Neighborhoods near Airdrie
Data is supplied by Pillar 9™ MLS® System. Pillar 9™ is the owner of the copyright in its MLS® System. Data is deemed reliable but is not guaranteed accurate by Pillar 9™. The trademarks MLS®, Multiple Listing Service® and the associated logos are owned by The Canadian Real Estate Association (CREA) and identify the quality of services provided by real estate professionals who are members of CREA. Used under license.Listing data was last updated on 2025-10-24.





