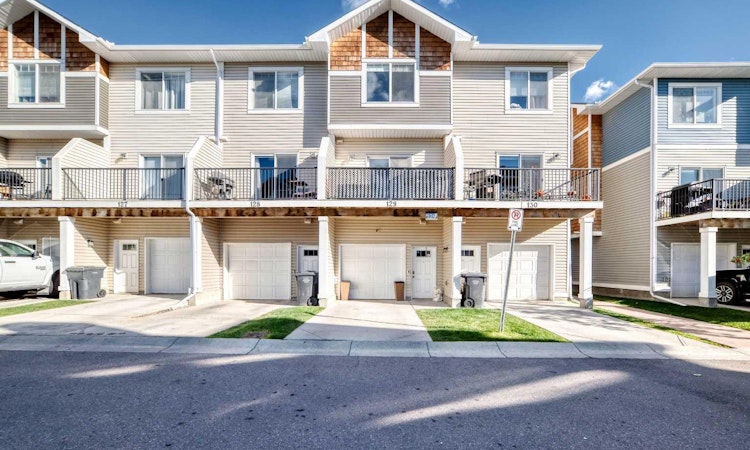
$385,000
Get pre-approved129 - 2802 Kings Heights Gate SEAirdrie, AB, T4A 0T3
- 3 Bed
- 3 Bath
- 1437 Sqft
- Townhouse
About this home
Listed by: Ron Lindsay, MaxWell Canyon Creek
Live Streams and Open Houses
Home facts and features
Bedrooms
3
Full Bathrooms
2
Partial Bathrooms
1
Property Type
Townhouse
Year Built
Built in 2013 (12 yrs old)
Style
3 (or more) Storey
Heating Type
Forced Air,Natural Gas
Features
Closet Organizers, Front Yard, Landscaped, No Smoking Home, Private Yard, Quartz Counters, Schools Nearby, Sidewalks, Standard Shaped Lot, Street Lighting, Street Lights, Track Lighting, Upper Level, Vinyl Windows
Amenities
Playground, Shopping Nearby
Appliances
Dishwasher, Garage Control(s), Microwave Hood Fan, Refrigerator, Stove, Washer/dryer Stacked, Water Softener, Window Coverings
Days on REW
2 Days
MLS® Number
A2266106
Source
Pillar 9
Board
Calgary Real Estate Board
Mortgage Calculator
The displayed rates are provided as guidance only, are not guaranteed, or are to be considered an approval of credit. Approval will be based solely on your personal situation. You are encouraged to speak with a Mortgage Professional for the most accurate information and to determine your eligibility.
Property Insights
Schools nearby
10 Schools are within 3km
Cities near Airdrie
Neighborhoods near Airdrie
Data is supplied by Pillar 9™ MLS® System. Pillar 9™ is the owner of the copyright in its MLS® System. Data is deemed reliable but is not guaranteed accurate by Pillar 9™. The trademarks MLS®, Multiple Listing Service® and the associated logos are owned by The Canadian Real Estate Association (CREA) and identify the quality of services provided by real estate professionals who are members of CREA. Used under license.Listing data was last updated on 2025-10-23.





