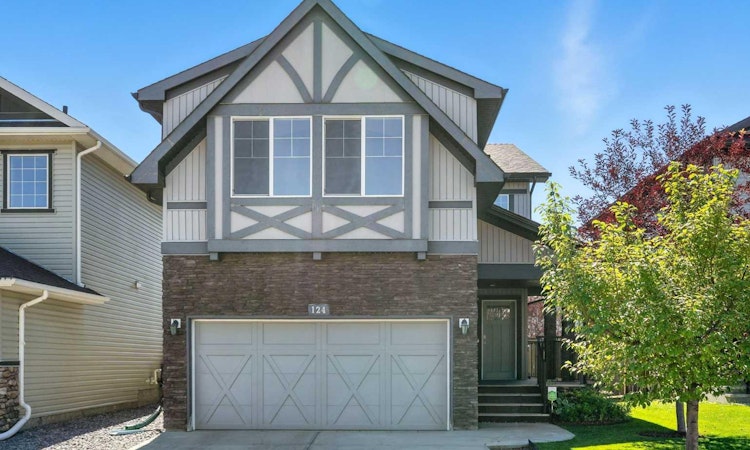
About this home
Listed by: Bryon Howard, eXp Realty of Canada
Home facts and features
List Price
$664,900
Bedrooms
5
Full Bathrooms
3
Partial Bathrooms
1
Property Type
House
Lot Size
4356 ft²
Frontage
38.03 ft
Year Built
Built in 2012 (13 yrs old)
Style
2 Storey
Heating Type
High Efficiency,Forced Air,Natural Gas
Features
Gas, Granite Counters, High Ceilings, In Basement, Living Room, Mantle, No Animal Home, No Smoking Home, Park, Private Yard, Rectangular Lot, See Remarks, Sloped
Amenities
Shopping Nearby
Appliances
Dishwasher, Dryer, Garage Control(s), Microwave Hood Fan, Refrigerator, Stove, Washer, Window Coverings
Days on REW
58 Days
Property Views
43
MLS® Number
A2251393
Source
Pillar 9
Mortgage Calculator
The displayed rates are provided as guidance only, are not guaranteed, or are to be considered an approval of credit. Approval will be based solely on your personal situation. You are encouraged to speak with a Mortgage Professional for the most accurate information and to determine your eligibility.
Property Insights
Schools nearby
10 Schools are within 3km
Cities near Airdrie
Neighborhoods near Airdrie
Data is supplied by Pillar 9™ MLS® System. Pillar 9™ is the owner of the copyright in its MLS® System. Data is deemed reliable but is not guaranteed accurate by Pillar 9™. The trademarks MLS®, Multiple Listing Service® and the associated logos are owned by The Canadian Real Estate Association (CREA) and identify the quality of services provided by real estate professionals who are members of CREA. Used under license.Listing data was last updated on 2025-10-24.





