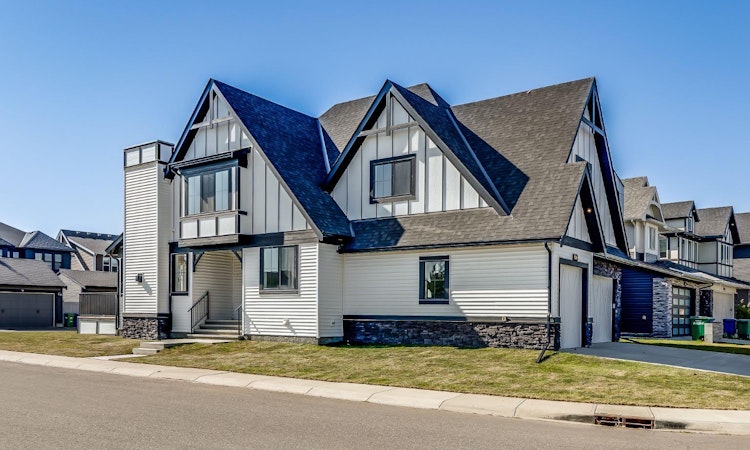
About this home
Listed by: Crystal Adamo, RE/MAX Rocky View Real Estate
Home facts and features
List Price
$1,050,000
Bedrooms
4
Full Bathrooms
2
Partial Bathrooms
1
Property Type
House
Lot Size
5663 ft²
Frontage
52.99 ft
Year Built
Built in 2023 (2 yrs old)
Style
2 Storey
Heating Type
Forced Air
Features
Back Lane, Breakfast Bar, Closet Organizers, Corner Lot, Double Vanity, French Door, Gas, Granite Counters, Kitchen Island, Laundry Room, Level, Open Floorplan, Pantry, Park, Schools Nearby, Sidewalks, Street Lights, Upper Level, Walk-in Closet(s), Walking/bike Paths
Amenities
Playground, Shopping Nearby
Appliances
Built-in Gas Range, Built-in Oven, Dishwasher, Garage Control(s), Microwave, Refrigerator
Primary Agent
Primary Broker
RE/MAX Rocky View Real Estate
Secondary Agent
Secondary Broker
RE/MAX Rocky View Real Estate
Days on REW
38 Days
Property Views
73
MLS® Number
A2257477
Source
Pillar 9
Board
Calgary Real Estate Board
Mortgage Calculator
The displayed rates are provided as guidance only, are not guaranteed, or are to be considered an approval of credit. Approval will be based solely on your personal situation. You are encouraged to speak with a Mortgage Professional for the most accurate information and to determine your eligibility.
Property Insights
Schools nearby
10 Schools are within 3km
Cities near Airdrie
Neighborhoods near Airdrie
Data is supplied by Pillar 9™ MLS® System. Pillar 9™ is the owner of the copyright in its MLS® System. Data is deemed reliable but is not guaranteed accurate by Pillar 9™. The trademarks MLS®, Multiple Listing Service® and the associated logos are owned by The Canadian Real Estate Association (CREA) and identify the quality of services provided by real estate professionals who are members of CREA. Used under license.Listing data was last updated on 2025-10-23.





