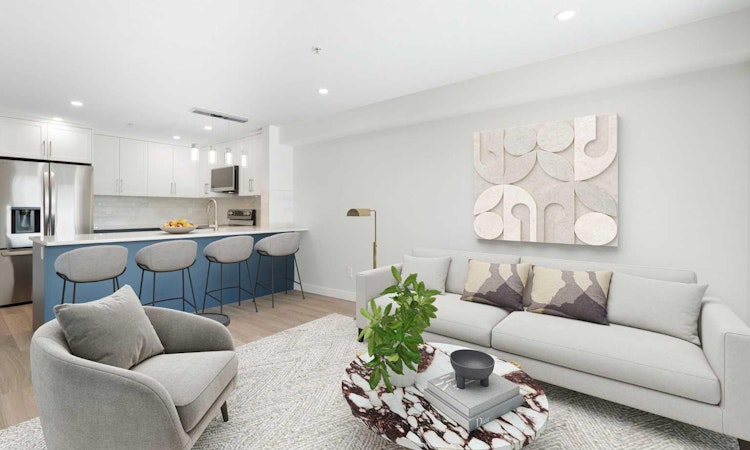
$344,900
Get pre-approved1204 - 4975 130th Avenue SECalgary, AB, T2Z 4M4
McKenzie Towne- 2 Bed
- 2 Bath
- 929 Sqft
- Apt/Condo
About this home
Listed by: Brent Livingstone, RE/MAX First
Home facts and features
Bedrooms
2
Full Bathrooms
2
Property Type
Apt/Condo
Year Built
Built in 2003 (22 yrs old)
Style
Apartment-Single Level Unit
Heating Type
Baseboard
Features
Balcony, Ceiling Fan(s), In Unit, Park, Schools Nearby, Sidewalks, Street Lights
Amenities
Elevator(s), Parking, Playground, Shopping Nearby
Appliances
Dishwasher, Electric Range, Microwave Hood Fan, Refrigerator, Washer
Community
Days on REW
22 Days
Property Views
19
MLS® Number
A2261235
Source
Pillar 9
Mortgage Calculator
The displayed rates are provided as guidance only, are not guaranteed, or are to be considered an approval of credit. Approval will be based solely on your personal situation. You are encouraged to speak with a Mortgage Professional for the most accurate information and to determine your eligibility.
Property Insights
Schools nearby
10 Schools are within 3km
Cities near McKenzie Towne
- Calgary homes for sale (14.6 km)
- Chestermere homes for sale (16.4 km)
- Okotoks homes for sale (21.3 km)
- Black Diamond homes for sale (31.6 km)
- Foothills County homes for sale (32.8 km)
- Rural Rocky View County homes for sale (34.5 km)
- Turner Valley homes for sale (35.0 km)
- High River homes for sale (37.6 km)
Neighborhoods near McKenzie Towne
Data is supplied by Pillar 9™ MLS® System. Pillar 9™ is the owner of the copyright in its MLS® System. Data is deemed reliable but is not guaranteed accurate by Pillar 9™. The trademarks MLS®, Multiple Listing Service® and the associated logos are owned by The Canadian Real Estate Association (CREA) and identify the quality of services provided by real estate professionals who are members of CREA. Used under license.Listing data was last updated on 2025-10-22.





