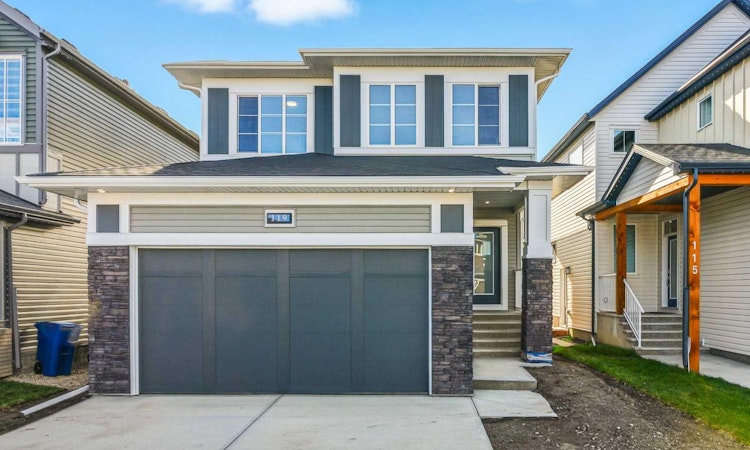
About this home
Listed by: Mark Younis, Manor Real Estate Ltd.
Live Streams and Open Houses
Home facts and features
List Price
$728,000
Bedrooms
3
Full Bathrooms
2
Partial Bathrooms
1
Property Type
House
Lot Size
3921 ft²
Frontage
34.00 ft
Year Built
Built in 2025 (0 yrs old)
Style
2 Storey
Heating Type
Forced Air
Features
Back Yard, Chandelier, Double Vanity, Electric, French Door, Front Yard, High Ceilings, Interior Lot, Kitchen Island, Landscaped, Laundry Room, Level, Low Flow Plumbing Fixtures, Low Maintenance Landscape, No Animal Home, No Smoking Home, Open Floorplan, Other, Pantry, Park, Quartz Counters, Rectangular Lot, Schools Nearby, Sidewalks, Street Lights, Tray Ceiling(s), Upper Level, Vinyl Windows, Walk-in Closet(s), Walking/bike Paths
Amenities
Playground, Shopping Nearby
Appliances
Dishwasher, Garage Control(s), Microwave, Range Hood, Refrigerator, Stove, Washer/Dryer, Window Coverings
Days on REW
1 Day
MLS® Number
A2260584
Source
Pillar 9
Board
Calgary Real Estate Board
Mortgage Calculator
The displayed rates are provided as guidance only, are not guaranteed, or are to be considered an approval of credit. Approval will be based solely on your personal situation. You are encouraged to speak with a Mortgage Professional for the most accurate information and to determine your eligibility.
Property Insights
Schools nearby
10 Schools are within 4km
Cities near Airdrie
Neighborhoods near Airdrie
Data is supplied by Pillar 9™ MLS® System. Pillar 9™ is the owner of the copyright in its MLS® System. Data is deemed reliable but is not guaranteed accurate by Pillar 9™. The trademarks MLS®, Multiple Listing Service® and the associated logos are owned by The Canadian Real Estate Association (CREA) and identify the quality of services provided by real estate professionals who are members of CREA. Used under license.Listing data was last updated on 2025-10-23.





