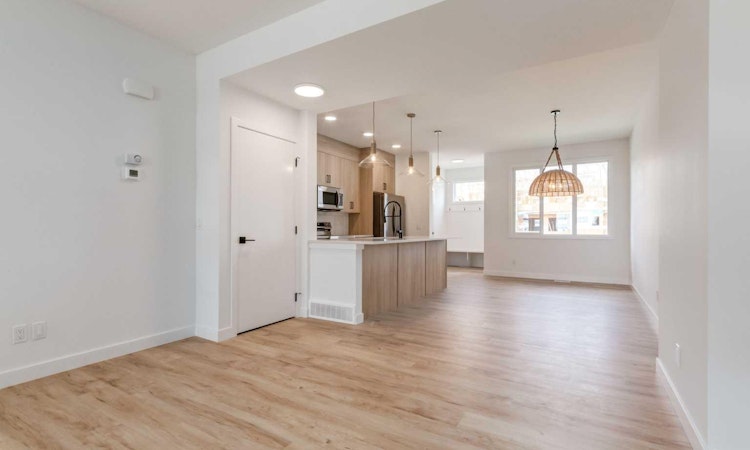
$449,900
Get pre-approved1154 Cobblestone BoulevardAirdrie, AB, T4B 5W3
- 3 Bed
- 3 Bath
- 1521 Sqft
- Townhouse
About this home
Listed by: Matthew Greenham, eXp Realty of Canada
Live Streams and Open Houses
Home facts and features
List Price
$449,900
Bedrooms
3
Full Bathrooms
2
Partial Bathrooms
1
Property Type
Townhouse
Year Built
Built in 2025 (0 yrs old)
Style
2 Storey
Heating Type
Forced Air
Features
Back Lane, Built-in Features, Closet Organizers, Double Vanity, High Ceilings, Kitchen Island, No Animal Home, No Smoking Home, Open Floorplan, Other, Pantry, Schools Nearby, Sidewalks, Street Lights, Upper Level, Walk-in Closet(s), Walking/bike Paths
Amenities
Playground, Shopping Nearby
Appliances
Dishwasher, Dryer, Microwave, Refrigerator, Stove(s), Washer
Primary Agent
Primary Broker
eXp Realty of Canada
Secondary Agent
Secondary Broker
eXp Realty of Canada
Days on REW
6 Days
MLS® Number
A2264581
Source
Pillar 9
Board
Calgary Real Estate Board
Mortgage Calculator
The displayed rates are provided as guidance only, are not guaranteed, or are to be considered an approval of credit. Approval will be based solely on your personal situation. You are encouraged to speak with a Mortgage Professional for the most accurate information and to determine your eligibility.
Property Insights
Schools nearby
10 Schools are within 4km
Cities near Airdrie
Neighborhoods near Airdrie
Data is supplied by Pillar 9™ MLS® System. Pillar 9™ is the owner of the copyright in its MLS® System. Data is deemed reliable but is not guaranteed accurate by Pillar 9™. The trademarks MLS®, Multiple Listing Service® and the associated logos are owned by The Canadian Real Estate Association (CREA) and identify the quality of services provided by real estate professionals who are members of CREA. Used under license.Listing data was last updated on 2025-10-23.





