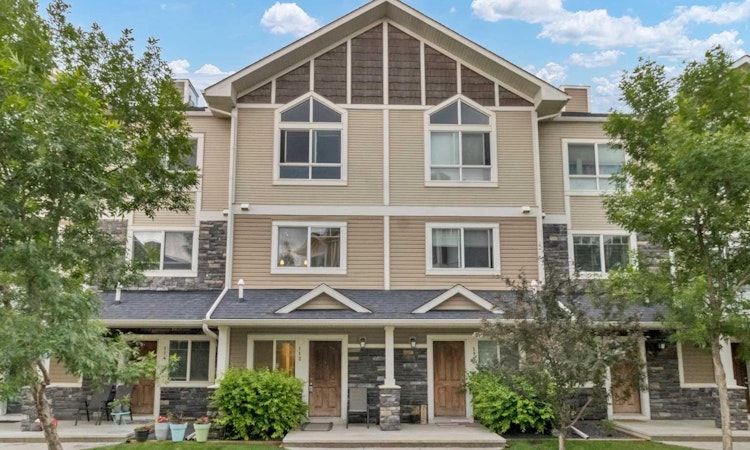
$379,900
Get pre-approved112 Skyview Ranch Gardens NECalgary, AB, T3N 0A9
Skyview Ranch- 2 Bed
- 3 Bath
- 1271 Sqft
- Townhouse
About this home
Listed by: Dallas Schumaker, eXp Realty of Canada
Home facts and features
Bedrooms
2
Full Bathrooms
2
Partial Bathrooms
1
Property Type
Townhouse
Year Built
Built in 2010 (15 yrs old)
Style
3 (or more) Storey
Heating Type
Forced Air
Features
Balcony, Gas, Laminate Counters, No Animal Home, No Smoking Home, Open Floorplan, Park, Rectangular Lot, Schools Nearby, Sidewalks, Street Lights, Upper Level, Vinyl Windows, Walking/bike Paths
Amenities
Playground, Shopping Nearby, Visitor Parking
Appliances
Dishwasher, Dryer, Electric Oven, Microwave Hood Fan, Refrigerator, Washer, Window Coverings
Community
Primary Agent
Primary Broker
eXp Realty of Canada
Secondary Agent
Secondary Broker
eXp Realty of Canada
Days on REW
8 Days
MLS® Number
A2265147
Source
Pillar 9
Board
Calgary Real Estate Board
Mortgage Calculator
The displayed rates are provided as guidance only, are not guaranteed, or are to be considered an approval of credit. Approval will be based solely on your personal situation. You are encouraged to speak with a Mortgage Professional for the most accurate information and to determine your eligibility.
Cities near Skyview Ranch
Neighborhoods near Skyview Ranch
Data is supplied by Pillar 9™ MLS® System. Pillar 9™ is the owner of the copyright in its MLS® System. Data is deemed reliable but is not guaranteed accurate by Pillar 9™. The trademarks MLS®, Multiple Listing Service® and the associated logos are owned by The Canadian Real Estate Association (CREA) and identify the quality of services provided by real estate professionals who are members of CREA. Used under license.Listing data was last updated on 2025-10-23.





