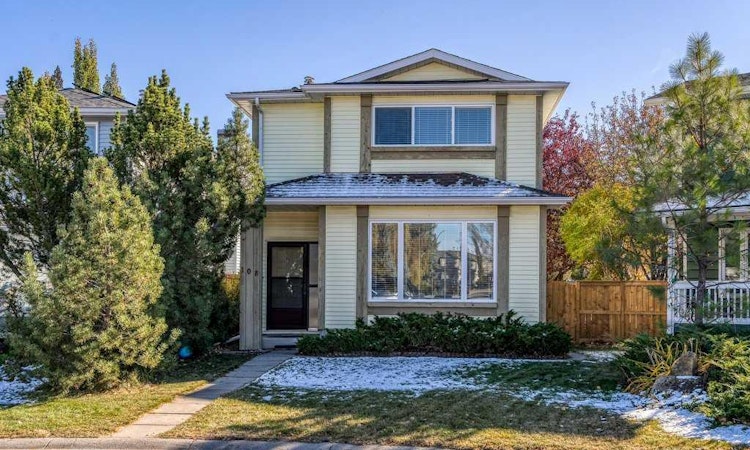
$619,900
Get pre-approvedAbout this home
Listed by: Adil Thobani, The Real Estate District
Home facts and features
List Price
$619,900
Bedrooms
4
Full Bathrooms
2
Partial Bathrooms
1
Property Type
House
Lot Size
4356 ft²
Frontage
23.36 ft
Year Built
Built in 1982 (43 yrs old)
Style
2 Storey
Heating Type
Forced Air
Features
Level, Main Level, No Animal Home, No Smoking Home, Park, Pie Shaped Lot, Private Yard, Schools Nearby, Street Lights, Walking/bike Paths, Wood Burning
Amenities
Playground, Shopping Nearby, Storage
Appliances
Dishwasher, Dryer, Microwave, Range Hood, Refrigerator, Stove, Washer
Community
Days on REW
4 Days
MLS® Number
A2265065
Source
Pillar 9
Board
Calgary Real Estate Board
Mortgage Calculator
The displayed rates are provided as guidance only, are not guaranteed, or are to be considered an approval of credit. Approval will be based solely on your personal situation. You are encouraged to speak with a Mortgage Professional for the most accurate information and to determine your eligibility.
Cities near Woodbine
Data is supplied by Pillar 9™ MLS® System. Pillar 9™ is the owner of the copyright in its MLS® System. Data is deemed reliable but is not guaranteed accurate by Pillar 9™. The trademarks MLS®, Multiple Listing Service® and the associated logos are owned by The Canadian Real Estate Association (CREA) and identify the quality of services provided by real estate professionals who are members of CREA. Used under license.Listing data was last updated on 2025-10-22.





