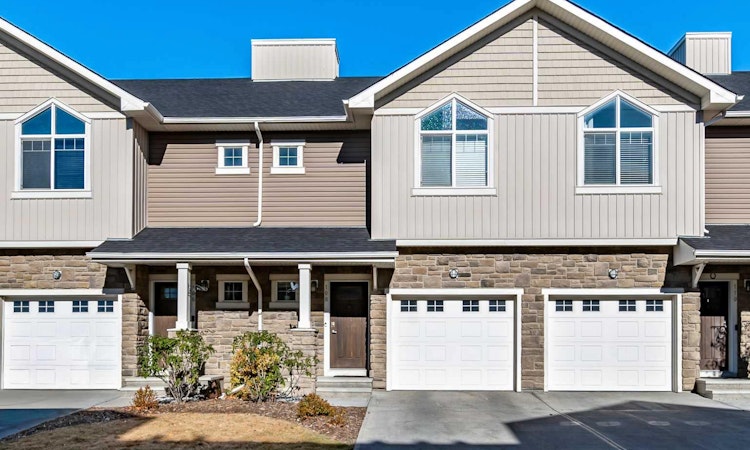
$434,900
Get pre-approved108 Skyview Ranch Grove NECalgary, AB, T3N 0R6
Skyview Ranch- 3 Bed
- 3 Bath
- 1229 Sqft
- Townhouse
About this home
Listed by: Cristina Evasco, Heritage Elite Realty
Home facts and features
Bedrooms
3
Full Bathrooms
2
Partial Bathrooms
1
Property Type
Townhouse
Year Built
Built in 2014 (11 yrs old)
Style
2 Storey
Heating Type
Forced Air,Natural Gas
Features
Bidet, High Ceilings, Laundry Room, Pantry, See Remarks, Vaulted Ceiling(s)
Amenities
Parking, Visitor Parking
Appliances
Dishwasher, Dryer, Garage Control(s), Microwave Hood Fan, Refrigerator, Stove, Washer, Window Coverings
Community
Days on REW
5 Days
MLS® Number
A2265125
Source
Pillar 9
Board
Calgary Real Estate Board
Mortgage Calculator
The displayed rates are provided as guidance only, are not guaranteed, or are to be considered an approval of credit. Approval will be based solely on your personal situation. You are encouraged to speak with a Mortgage Professional for the most accurate information and to determine your eligibility.
Cities near Skyview Ranch
Neighborhoods near Skyview Ranch
Data is supplied by Pillar 9™ MLS® System. Pillar 9™ is the owner of the copyright in its MLS® System. Data is deemed reliable but is not guaranteed accurate by Pillar 9™. The trademarks MLS®, Multiple Listing Service® and the associated logos are owned by The Canadian Real Estate Association (CREA) and identify the quality of services provided by real estate professionals who are members of CREA. Used under license.Listing data was last updated on 2025-10-23.





