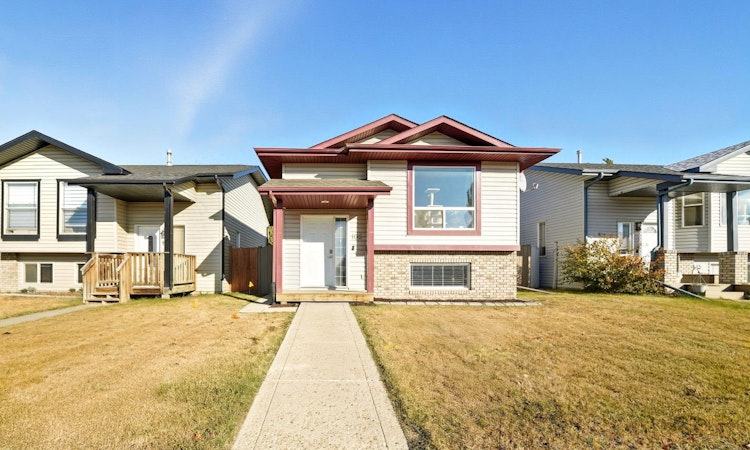
About this home
Listed by: Keaton Sawicki, RE/MAX real estate central alberta
Home facts and features
List Price
$459,900
Bedrooms
5
Full Bathrooms
2
Property Type
House
Lot Size
4356 ft²
Frontage
22.20 ft
Year Built
Built in 2001 (24 yrs old)
Style
Attached-Up/Down,Bi-Level
Heating Type
Forced Air,Natural Gas
Features
Back Lane, Back Yard, Front Yard, In Basement, In Unit, Laminate Counters, No Smoking Home, Open Floorplan, Park, Private Entrance, Schools Nearby, Separate Entrance, Sidewalks, Street Lights, Vinyl Windows, Walking/bike Paths
Amenities
Playground, Shopping Nearby
Appliances
Dishwasher, Microwave, Oven, Refrigerator, Stove(s), Washer/Dryer
Days on REW
7 Days
MLS® Number
A2264968
Source
Pillar 9
Board
Central Alberta REALTORS® Association
Mortgage Calculator
The displayed rates are provided as guidance only, are not guaranteed, or are to be considered an approval of credit. Approval will be based solely on your personal situation. You are encouraged to speak with a Mortgage Professional for the most accurate information and to determine your eligibility.
Property Insights
Schools nearby
10 Schools are within 3km
Cities near Red Deer
Neighborhoods near Red Deer
Data is supplied by Pillar 9™ MLS® System. Pillar 9™ is the owner of the copyright in its MLS® System. Data is deemed reliable but is not guaranteed accurate by Pillar 9™. The trademarks MLS®, Multiple Listing Service® and the associated logos are owned by The Canadian Real Estate Association (CREA) and identify the quality of services provided by real estate professionals who are members of CREA. Used under license.Listing data was last updated on 2025-10-22.





