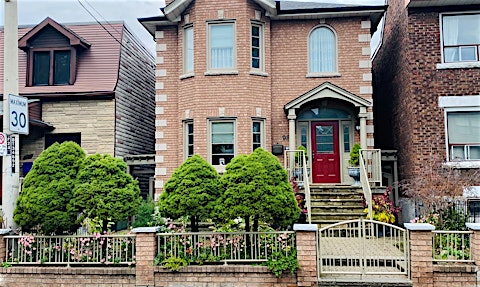Step into this brand-new, 1-bedroom plus den residence crafted for today's lifestyle. The sunlit primary bedroom showcases expansive windows and ample closet storage, while the spacious den provides the perfect space for a home office, guest nook, or cozy media retreat. The chef-inspired kitchen boasts full-size integrated appliances, Ceasarstone countertops, and modern, streamlined cabinetry-balancing elegance and efficiency. Upgraded finishes extend throughout the unit, offering refined touches in both the kitchen and bathroom. Residents enjoy access to exceptional amenities including a 24-hour concierge, rooftop terrace with BBQ stations, fully equipped fitness center, saunas, co-working spaces, a social lounge, and a dedicated children's play zone. Ideally located in a vibrant community just moments from public transit, green spaces, boutique shopping, dining, and entertainment.
$2,400
Updated 1 day ago
1807 - 1245 Dupont StreetToronto, ON, M6H 2A6
Dovercourt-Wallace Emerson-Junction- 1 + 1 Bed
- 2 Bath
- 600 - 699 Sqft
- Available N/A
Type
Apt/Condo
Bedrooms
1 + 1
Full Bathrooms
2
Year Built
Built in 2025 (0 yrs old)
Features
Ensuite
Amenities
Building Insurance, Central Air Conditioning, Common Elements
Air Conditioner
Yes
Pets
Contact the Manager for information
Days on REW
5 Days
Property Views
2
MLS® Number
W12467289
Source
Toronto Real Estate Board
St Mary of the Angels Catholic School
- Catholic
- JK - 8
Dovercourt Public School
- Public
- JK - 8
St Sebastian Catholic School
- Catholic
- JK - 8
Pauline Junior Public School
- Public
- JK - 6
Regal Road Junior Public School
- Public
- JK - 6
St Anthony Catholic School
- Catholic
- JK - 8
Loretto College School
- Catholic
- 9 - 12
St Luigi Catholic School
- Catholic
- JK - 8
Perth Avenue Junior Public School
- Public
- JK - 6
Uchenna Academy
- Private
- 11 - 12
Cities near Dovercourt-Wallace Emerson-Junction
Neighborhoods near Dovercourt-Wallace Emerson-Junction
- Dufferin Grove homes for rent (1.1 km)
- Corso Italia-Davenport homes for rent (1.5 km)
- Wychwood homes for rent (1.6 km)
- Palmerston-Little Italy homes for rent (1.8 km)
- Weston-Pellam Park homes for rent (2.0 km)
- Little Portugal homes for rent (2.1 km)
- Roncesvalles homes for rent (2.2 km)
- High Park North homes for rent (2.4 km)
Listing data provided through TREB data license agreement and provided under copyright by the Toronto Real Estate Board. The listing data is deemed reliable but is not guaranteed accurate by the Toronto Real Estate Board nor REW.ca.






































