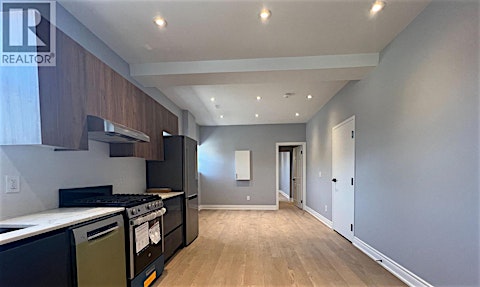SPACIOUS 2-BEDROOM APARTMENT WITH MODERN UPGRADES Text or Call to View: (647) 249-2260 This newly renovated 2-bedroom apartment offers 1,200 square feet of bright, open-concept living with 8.5-foot ceilings and generous natural light throughout. Featuring stylish finishes, and a shared backyard deck, this unit is ideal for couples, small families, or professionals seeking comfort, space, and convenience in a well-connected neighborhood. KEY PROPERTY DETAILS: - Type: Multi-Plex - Bedrooms: 2 - Bathrooms: 1 - Size: 1200 SQF - Parking: 1 spot included - Availability: October 1, 2025 - Utilities: Water, Gas and Hot Water Tank Included - Virtual Tour: Coming Soon UNIT AMENITIES: - Condition: Newly renovated, professionally updated with fresh finishes and move-in-ready appeal. - Upgraded Kitchen: Finished in white appliances with quartz countertops and a modern backsplash, designed for both style and functionality. - Dishwasher: Ideal for busy households and effortless post-dinner cleanup. - Microwave: For convenience, perfect for quick meals and reheating with ease. - Bathroom: One full bathroom with upgraded fixtures, centrally located for easy access. - Laundry: Shared laundry facilities, well-maintained and easily accessible within the building. - Closets: Regular-sized closets in both bedrooms, providing ample storage for clothing and essentials. - Flooring: Stylish and low-maintenance vinyl throughout, offering durability and a clean, modern look. - Ceiling Height: 8.5-feet enhances openness and comfort, creating a spacious feel throughout the unit. - Thermostat: Personal climate control, tailored heating and cooling for year-round comfort. - Furnishing: Delivered unfurnished, ready for your personal touch and décor. - Layout: Open-concept design connects the areas, ideal for modern living and entertaining. - Natural Light: Large windows flood the space with daylight, creating a bright and uplifting atmosphere. BUILDING AMENITIES: - View: Overlooks a quiet courtyard and backyard, offering greenery and a peaceful setting. - Backyard Deck: An outdoor space perfect for relaxing, entertaining, or enjoying fresh air. - BBQ Area/Terrace: Outdoor terrace, perfect for hosting and enjoying warm weather. - Bicycle Storage: Secure bike racks, ideal for active residents and eco-friendly commuting. - Outdoor Patio: Landscaped communal space for relaxation and socializing. - Pets Allowed: Pet-friendly building, welcoming your furry companions. - Public Transit: Convenient access to nearby transit routes, ideal for commuters and city explorers. - Driveway: With assigned parking, ensures easy access and vehicle security.
$2,395/month
Updated 21 days ago
43 Morgan AvenueToronto, ON, M8Y 2Z9
Stonegate-Queensway- 2 Bed
- 1 Bath
- 1200 Sqft
- Available Now
Type
House
Bedrooms
2
Full Bathrooms
1
Features
Air Conditioner, Backyard Deck, Backyard/courtyard View, Balcony, Bbq Area, Bike Storage, Convenience Store, Costco, Dishwasher Available, Driveway, Fenced Backyard, Go Transit, Individual Thermostats, Lawn And Snow Removal, Luxury Vinyl Flooring, No Smoking Allowed, Parking, Parks Nearby, Patio, Private Terrace, Public Transit, Regular Closets, Restaurants, Schools Nearby, Shared Yard, Unfurnished, Vinyl Plank Floors, Washer And Dryer In Building, Window Coverings
Amenities
Shopping Nearby
Appliances
Fridge, Microwave, Stove
Pets
Cats, Small dogs
Days on REW
36 Days
Property Views
37
Source
Rent Sync
St Louis Catholic School
- Catholic
- JK - 8
Imperial College of Toronto
- Private
- 11 - 12
George R Gauld Junior School
- Public
- JK - 5
Behaviour Innovations, Children's Colleg
- Private
- PS - 12
Karen Kain School of the Arts
- Public
- 6 - 8
Etobicoke School of the Arts
- Public
- 9 - 12
The Mildenhall School
- Private
- NS - 8
David Hornell Junior School
- Public
- JK - 5
St Leo Catholic School
- Catholic
- JK - 8
Phoenix Montessori School Inc
- Private
- PS - 6
Cities near Stonegate-Queensway
Neighborhoods near Stonegate-Queensway
- Kingsway South homes for rent (2.1 km)
- Mimico homes for rent (2.2 km)
- Lambton Baby Point homes for rent (2.5 km)
- High Park-Swansea homes for rent (2.9 km)
- Runnymede-Bloor West Village homes for rent (2.9 km)
- Islington-City Centre West homes for rent (3.4 km)
- High Park North homes for rent (3.7 km)
- New Toronto homes for rent (4.0 km)
This representation is based in whole or in part on data provided to REW by RENTSYNC, which assumes no responsibility for its accuracy.

























