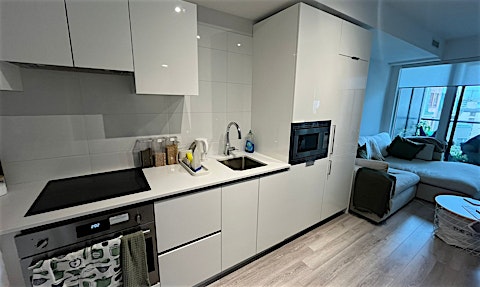Welcome to the Stunning Panorama Condos! Wake up each morning to breathtaking, unobstructed views of the CN Tower, Rogers Centre, CityPlace, and the shimmering waters of Lake Ontario. This thoughtfully designed 1-bedroom + den suite offers an open-concept layout, perfect for modern living. The versatile den can easily serve as a home office or dining area, adapting to your lifestyle needs. Enjoy the convenience of a split bathroom design with a private ensuite and separate powder room ideal when entertaining guests. Step outside onto your spacious balcony and soak in the sunrise over the lake, or unwind as the city lights sparkle at night. Pet friendly limited on size and type and One Parking spot, Water and Heat are included.
$2,600/month
Updated 7 days ago
2509 - 38 Dan Leckie WayToronto, ON, M5V 2V6
Waterfront Communities West- 1 + 1 Bed
- 1 Bath
- 600 - 699 Sqft
- Available N/A
Type
Apt/Condo
Bedrooms
1 + 1
Full Bathrooms
1
Year Built
6 - 10 yrs old
Features
Ensuite, Lake/Pond, Park, Public Transit, Waterfront
Amenities
Building Insurance, Building Maintenance, Central Air Conditioning, Concierge, Exercise Room, Exterior Maintenance, Grounds Maintenance, Guest Suites, Gym, Rooftop Deck/Garden, Sauna, Snow Removal
Parking Spaces
1
Air Conditioner
Yes
Pets
Contact the Manager for information
Days on REW
3 Days
Property Views
0
MLS® Number
C12442299
Source
Toronto Real Estate Board
City School
- Public
- 9 - 12
The Waterfront School
- Public
- JK - 8
Discovering Minds Montessori Preschool I
- Private
- Pre-K - K
St Mary Catholic School
- Catholic
- JK - 8
Niagara Street Junior Public School
- Public
- JK - 6
Ogden Junior Public School
- Public
- JK - 6
Charles G Fraser Public School
- Public
- JK - 6
Ryerson Community School
- Public
- JK - 8
Givins/Shaw Junior Public School
- Public
- JK - 6
Heydon Park Secondary School
- Public
- 9 - 12
Cities near Waterfront Communities West
Neighborhoods near Waterfront Communities West
- Kensington-Chinatown homes for rent (1.3 km)
- Bay Street Corridor homes for rent (1.7 km)
- Church-Yonge Corridor homes for rent (2.1 km)
- Trinity Bellwoods homes for rent (2.2 km)
- Niagara homes for rent (2.2 km)
- The Islands homes for rent (2.3 km)
- Waterfront Communities East homes for rent (2.3 km)
- University homes for rent (2.4 km)
Listing data provided through TREB data license agreement and provided under copyright by the Toronto Real Estate Board. The listing data is deemed reliable but is not guaranteed accurate by the Toronto Real Estate Board nor REW.ca.





























































