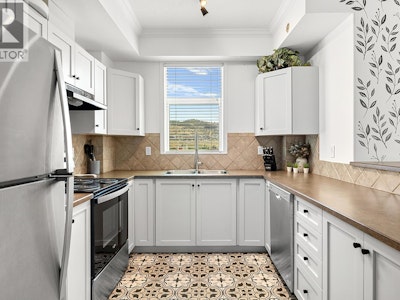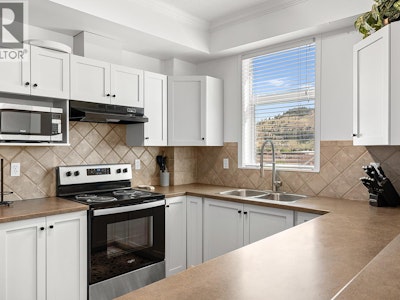




$579,900
Get pre-approved1128 Sunset Drive Unit# 703Kelowna, BC, V1Y 9W7
Central City- 1 Bed
- 1 Bath
- 903 Sqft
- Apt/Condo
About this home
Home facts and features
Bedrooms
1
Full Bathrooms
1
Property Type
Apt/Condo
Year Built
Built in 2005 (20 yrs old)
Title
Strata
Heating Type
Forced air, Heat Pump
Community
Primary Agent
Primary Broker
Macdonald Realty
Secondary Agent
Secondary Broker
Macdonald Realty Interior
Tertiary Agent
Tertiary Broker
Macdonald Realty Interior
Days on REW
53 Days
Property Views
226
MLS® Number
10361209
Source
Canadian Real Estate Association
Mortgage Calculator
The displayed rates are provided as guidance only, are not guaranteed, or are to be considered an approval of credit. Approval will be based solely on your personal situation. You are encouraged to speak with a Mortgage Professional for the most accurate information and to determine your eligibility.
Cities near Central City
Neighborhoods near Central City
- South Pandosy - KLO homes for sale (3.4 km)
- Glenmore - Clifton - Dilworth homes for sale (3.6 km)
- Casa Loma homes for sale (5.2 km)
- Westside Road / Bear Creek Road homes for sale (5.7 km)
- West Kelowna Estates / Rose Valley homes for sale (5.8 km)
- Lakeview Heights homes for sale (6.3 km)
- Southeast Kelowna homes for sale (7.2 km)
- Rutland homes for sale (7.5 km)







