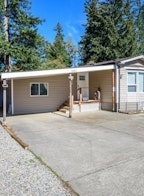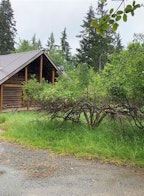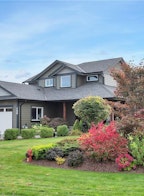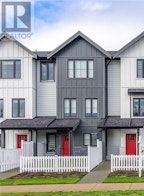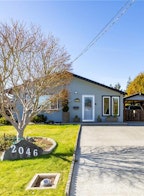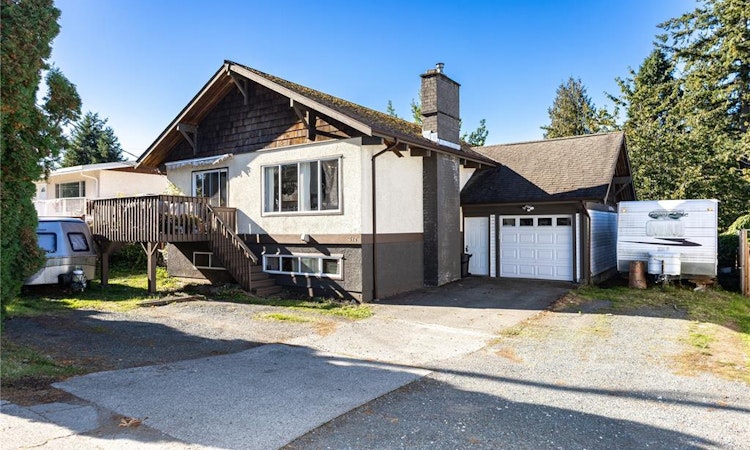
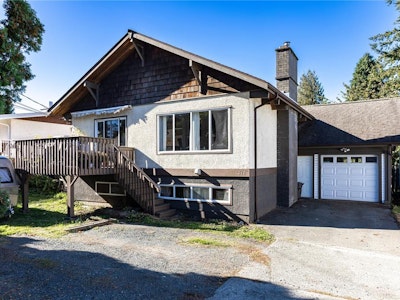
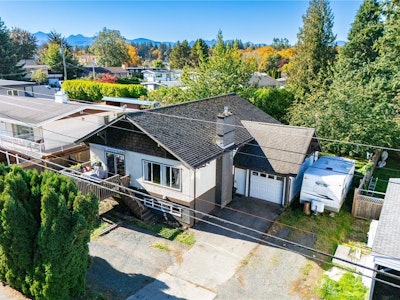

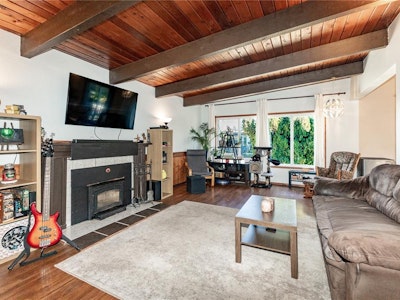
$595,000
Get pre-approved520 Dogwood StreetCampbell River, BC, V9W 2Y5
Campbell River Central- 4 Bed
- 3 Bath
- 2630 Sqft
- House
About this home
Listed by
20 years experience
English, German
1 Award
121 Recommendations
Recent transactions
Home facts and features
Bedrooms
4
Full Bathrooms
3
Property Type
House
Lot Size
8146 ft²
Year Built
Built in 1964 (61 yrs old)
Title
Freehold
Style
Split Entry
Heating Type
Electric, Forced Air, Heat Pump
Features
Central Location, Fireplace: Wood Burning, Level, Sidewalk
Amenities
Recreation Nearby, Shopping Nearby, Vaulted Ceiling(s)
Appliances
Dishwasher, Fridge/Stove/Washer/Dryer, Range Hood
Community
Primary Agent
Primary Broker
RE/MAX Check Realty
Secondary Agent
Secondary Broker
RE/MAX Check Realty
Tertiary Agent
Tertiary Broker
RE/MAX Check Realty
Days on REW
6 Days
Property Views
139
MLS® Number
1017676
Source
Victoria and Vancouver Island MLS
Board
Vancouver Island Real Estate Board
Mortgage Calculator
Connect with our mortgage partner
Glenn Jorgensen
Modern Mortgage Group
No Fees, Great Rates - 15 minutes with us, could save you thousands.
Connect with a mortgage expert
The displayed rates are provided as guidance only, are not guaranteed, or are to be considered an approval of credit. Approval will be based solely on your personal situation. You are encouraged to speak with a Mortgage Professional for the most accurate information and to determine your eligibility.
Property Insights
Schools nearby
6 Schools are within 4km
Cities near Campbell River Central
- Campbell River homes for sale (4.0 km)
- Quadra Island homes for sale (18.6 km)
- Black Creek homes for sale (21.8 km)
- Campbell River Area Small Islands homes for sale (22.8 km)
- Cortes Island homes for sale (23.2 km)
- Read Island homes for sale (23.9 km)
- Merville homes for sale (29.6 km)
- Savary Island homes for sale (31.9 km)
Neighborhoods near Campbell River Central
- Willow Point homes for sale (4.9 km)
- Campbell River West homes for sale (6.3 km)
- Campbell River North homes for sale (8.3 km)
- Campbell River South homes for sale (11.0 km)
- Mt Washington homes for sale (30.5 km)
- Courtenay North homes for sale (32.2 km)
- Courtenay West homes for sale (38.2 km)
- Courtenay East homes for sale (39.5 km)
MLS® property information is provided under copyright© by the Victoria and Vancouver Island Real Estate Board. The information is from sources deemed reliable, but should not be relied upon without independent verification. This website must only be used by consumers for the purpose of locating and purchasing real estate.Listing data was last updated on 2025-10-22.


