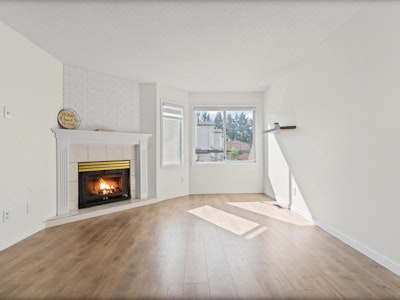




$507,999
Get pre-approved18 - 5904 Vedder RoadChilliwack, BC, V2R 3E7
Vedder S Watson-Promontory- 3 Bed
- 3 Bath
- 1677 Sqft
- Townhouse
About this home
Listed by
Punjabi, English, Hindi
57 Recommendations
Recent transactions
Home facts and features
List Price
$507,999
Gross Taxes for 2025
$2,552
Strata Maintenance Fees
$415
Bedrooms
3
Full Bathrooms
1
Partial Bathrooms
2
Property Type
Townhouse
Year Built
Built in 1991 (34 yrs old)
Title
Freehold Strata
Style
3 Storey
Heating Type
Forced Air, Natural Gas
Features
In Unit Laundry, Shopping Nearby
Amenities
Clubhouse, Maintenance Grounds, Management, Other, Sewer, Trash
Community
Days on REW
32 Days
Property Views
1223
MLS® Number
R3050653
Source
GVR, FVREB, CADREB, BCNREB
Board
Chilliwack & District Real Estate Board
Building Information
- Units:
- 62
- Floors:
- 3
- Built in:
- 1992
- Active Listings:
- 5
Mortgage Calculator
Connect with our mortgage partner
Aamir Khalique
Dominion Lending
I provide excellent customer service, grant access to a wide range of lenders, and offer expert advice and guidance, saving you time. Let me tailor a solution to your unique needs and situation.
Connect with a mortgage expert
The displayed rates are provided as guidance only, are not guaranteed, or are to be considered an approval of credit. Approval will be based solely on your personal situation. You are encouraged to speak with a Mortgage Professional for the most accurate information and to determine your eligibility.
Cities near Vedder S Watson-Promontory
Neighborhoods near Vedder S Watson-Promontory
- Sardis West Vedder Rd homes for sale (2.7 km)
- Promontory homes for sale (3.2 km)
- Sardis East Vedder Rd homes for sale (3.6 km)
- Cultus Lake Town homes for sale (3.9 km)
- Chilliwack Yale Rd West homes for sale (4.9 km)
- Greendale homes for sale (5.1 km)
- Yarrow homes for sale (5.2 km)
- Chilliwack W Young-Well homes for sale (6.8 km)
This representation is based in whole or in part on data generated by the Chilliwack & District Real Estate Board, Fraser Valley Real Estate Board or Greater Vancouver REALTORS® which assumes no responsibility for its accuracy.Listing data was last updated on 2025-10-23.










