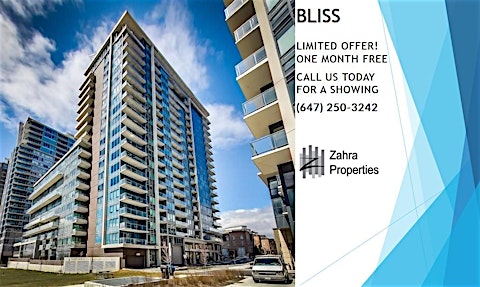Would you love to live in a beautiful loft condo with 2 bedrooms, 1 bathroom, 1 underground parking, with over 700 sqft of luxury, located in the very trendy and highly desirable Fashion district of Downtown Toronto? Welcome to the Iconic ONE Eleven condos. This condo is located in a very convenient area of Downtown Toronto, just steps from the trendy King West area, and offers true lifestyle with shops, restaurants, parks, transit, hospitals, schools, highways, and all that you could want or need. This beautiful condo, features a 1 car underground parking, 1 locker, 2 bedrooms, 1 bathroom, and over 700 sqft of luxury. This modern and spacious condo has premium finishes and upgrades which include: Lofted 9-foot exposed concrete ceilings, floor-to-ceiling windows, a spacious balcony offering gas a hookup for BBQ, a designer kitchen equipped with stainless steel appliances (gas stove) and quartz countertops, new laminate floors throughout, ensuite laundry and much much more. This condo has many world-class amenities which include: 24-Hour Concierge service, rooftop terrace with BBQs, a chic party room, a stylish media lounge, guest suites, and much much more.
$3,199
Updated 6 days ago
716 - 111 Bathurst StreetToronto, ON, M5V 0M9
Waterfront Communities West- 2 Bed
- 1 Bath
- 700 - 799 Sqft
- Available N/A
Type
Apt/Condo
Bedrooms
2
Full Bathrooms
1
Features
In-Suite Laundry
Amenities
Building Insurance
Parking Spaces
1
Air Conditioner
Yes
Pets
Contact the Manager for information
Days on REW
1 Days
Property Views
0
MLS® Number
C12446531
Source
Toronto Real Estate Board
St Mary Catholic School
- Catholic
- JK - 8
Discovering Minds Montessori Preschool I
- Private
- Pre-K - K
Niagara Street Junior Public School
- Public
- JK - 6
Charles G Fraser Public School
- Public
- JK - 6
Ryerson Community School
- Public
- JK - 8
Ogden Junior Public School
- Public
- JK - 6
City School
- Public
- 9 - 12
The Waterfront School
- Public
- JK - 8
É Élém Pierre-Elliott-Trudeau
- Public
- JK - 6
Givins/Shaw Junior Public School
- Public
- JK - 6
Cities near Waterfront Communities West
Neighborhoods near Waterfront Communities West
- Kensington-Chinatown homes for rent (1.3 km)
- Bay Street Corridor homes for rent (1.7 km)
- Church-Yonge Corridor homes for rent (2.1 km)
- Trinity Bellwoods homes for rent (2.2 km)
- Niagara homes for rent (2.2 km)
- The Islands homes for rent (2.3 km)
- Waterfront Communities East homes for rent (2.3 km)
- University homes for rent (2.4 km)
Listing data provided through TREB data license agreement and provided under copyright by the Toronto Real Estate Board. The listing data is deemed reliable but is not guaranteed accurate by the Toronto Real Estate Board nor REW.ca.

























































































