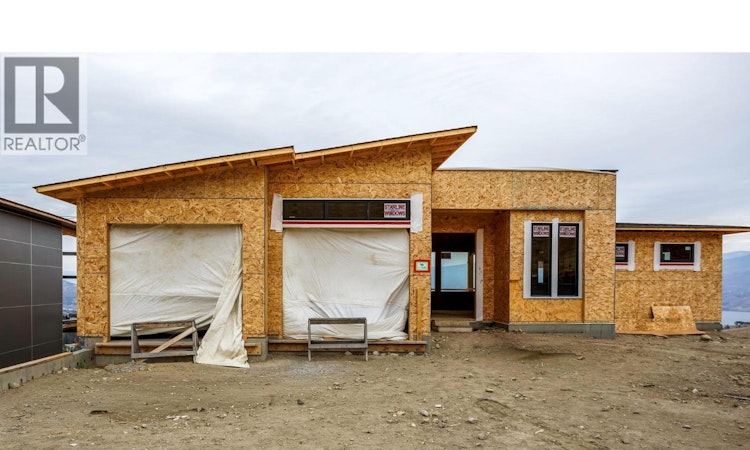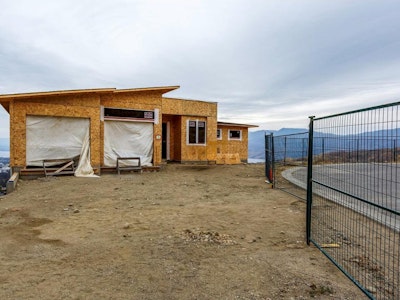




$1,272,900
Get pre-approved3769 Davidson Court Lot# Trails 73West Kelowna, BC, V4T 0B1
Glenrosa- 5 Bed
- 2 Bath
- 3062 Sqft
- House
About this home
Home facts and features
List Price
$1,272,900
Bedrooms
5
Full Bathrooms
2
Property Type
House
Lot Size
6099 ft²
Title
Freehold
Exterior Finish
Stucco, Other
Heating Type
Forced air, See remarks
Community
Primary Agent
Primary Broker
RE/MAX Kelowna
Secondary Agent
Secondary Broker
RE/MAX Kelowna
Days on REW
4 Days
MLS® Number
10363411
Source
Canadian Real Estate Association
Board
Okanagan-Mainline Real Estate Board
Mortgage Calculator
The displayed rates are provided as guidance only, are not guaranteed, or are to be considered an approval of credit. Approval will be based solely on your personal situation. You are encouraged to speak with a Mortgage Professional for the most accurate information and to determine your eligibility.
Property Insights
Schools nearby
7 Schools are within 5km
Cities near Glenrosa
Neighborhoods near Glenrosa
- Smith Creek homes for sale (3.8 km)
- Goats Peak / Gellatly homes for sale (4.0 km)
- Westbank Centre homes for sale (4.5 km)
- John Moore Creek homes for sale (6.3 km)
- Shannon Lake homes for sale (6.8 km)
- South Boucherie homes for sale (8.2 km)
- Boucherie Centre homes for sale (8.6 km)
- West Kelowna Business Park homes for sale (9.1 km)







