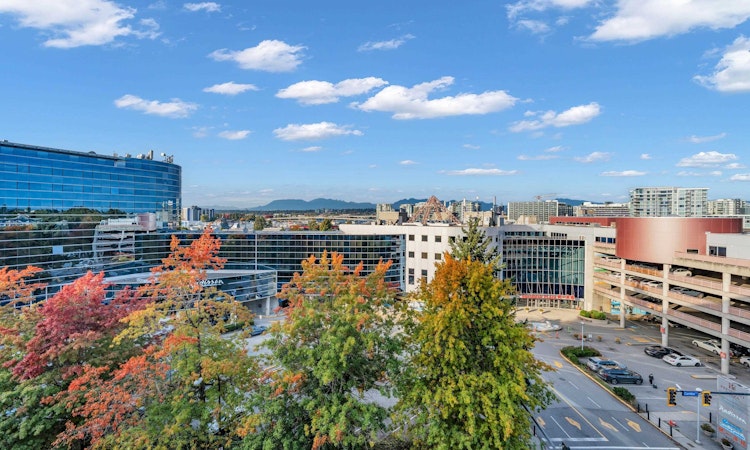
$560,000
Get pre-approved712 - 8080 Cambie RoadRichmond, BC, V6X 0C1
West Cambie- 2 Bed
- 2 Bath
- 715 Sqft
- Apt/Condo
About this home
Listed by: Jessica Hsia PREC*, RE/MAX Westcoast
Home facts and features
List Price
$560,000
Gross Taxes for 2025
$2,038
Strata Maintenance Fees
$461
Bedrooms
2
Full Bathrooms
2
Property Type
Apt/Condo
Year Built
Built in 2008 (17 yrs old)
Title
Freehold Strata
Style
Heating Type
Electric, Heat Pump, Forced Air
Features
Elevator, Fire Sprinkler System, In Unit Laundry, Shopping Nearby, Smoke Detector(s)
Amenities
Caretaker, Concierge, Exercise Centre, Gas, Hot Water, Management, Recreation Facilities, Trash
Appliances
Dishwasher, Refrigerator, Stove, Washer & Dryer
Community
Days on REW
7 Days
Property Views
228
MLS® Number
R3058634
Source
GVR, FVREB, CADREB, BCNREB
Board
Real Estate Board of Greater Vancouver
Building Information
Aberdeen Residence at 8080 Cambie Rd, Richmond, BC V6X 1J8. This complex is located in West Cambie area of Richmond. Connected to Aberdeen Centre and steps to Canada Line station, Yaohan Centre and Lansdowne Mall. It is within walking distance to Parker Place, medical centers, financial institutions, supermarkets... more
- Units:
- 120
- Floors:
- 9
- Built in:
- 2008
- Active Listings:
- 1
Mortgage Calculator
Connect with our mortgage partner
Borhan Farjoo
RTC - BORHAN FARJOO MORTGAGE SERVICES INC
Discover your perfect mortgage rate with my expertise! I connect you with 50+ lenders for tailored solutions. Let's make your dream home a reality!
Connect with a mortgage expert
The displayed rates are provided as guidance only, are not guaranteed, or are to be considered an approval of credit. Approval will be based solely on your personal situation. You are encouraged to speak with a Mortgage Professional for the most accurate information and to determine your eligibility.
Cities near West Cambie
Neighborhoods near West Cambie
This representation is based in whole or in part on data generated by the Chilliwack & District Real Estate Board, Fraser Valley Real Estate Board or Greater Vancouver REALTORS® which assumes no responsibility for its accuracy.Listing data was last updated on 2025-10-22.




